STORM PORCH
ENTRANCE HALL
Wood flooring, stairs rise to first floor, under stairs cupboard.
CLOAKROOM
Low level wc, pedestal handwash basin with splash back tiling, radiator, double glazed window to side aspect.
OFFICE/ TV ROOM
11' 7'' x 8' 10'' (3.53m x 2.69m)
Double glazed window to front aspect, wood flooring, fitted bespoke tv unit, radiator, coving to ceiling.
LOUNGE
15' 9'' x 11' 5'' (4.80m x 3.48m)
Double glazed french doors and windows to rear aspect, gas flame fireplace, two radiators, coving to ceiling.
KITCHEN
12' 3'' x 11' 9'' (3.73m x 3.58m)
Kitchen comprising of a range of wall mounted and floor standing units with soft close drawers and Quartz worktop over, inset single bowl Franke sink unit, 4 ring BOSCH Induction hob with extractor hood over, BOSCH oven and microwave, integrated dishwasher, washing machine and dryer, space for American style fridge/ freezer, Amtico flooring, part tiled walls, radiator, recessed spot lighting, double glazed window to rear aspect.
GARDEN ROOM/ DINING AREA
12' 7'' x 9' 4'' (3.83m x 2.84m)
Double glazed windows to side and rear aspects, double glazed french doors open to garden at side aspect, porcelain tiled flooring, electric radiator.
FIRST FLOOR LANDING
Airing cupboard housing the gas fired combination boiler, access to part boarded loft via drop down ladder.
MASTER BEDROOM
15' 7'' x 10' 6'' to wardrobes (4.75m x 3.20m)
Two double glazed windows to front aspect, built in wardrobes, two radiators, vinyl flooring.
ENSUITE
8' 6'' x 4' 8'' (2.59m x 1.42m)
Suite comprising a shower cubicle with rain style shower and shower attachment, pedestal handwash basin, wall mounted mirrored cabinet over, low level wc, chrome towel radiator, part tiled walls, recessed spot lighting and extractor to ceiling, double glazed window to front aspect.
BEDROOM TWO
13' 4'' x 8' 11'' (4.06m x 2.72m)
Double glazed window to rear aspect, fitted wardrobe, vinyl flooring, radiator.
BEDROOM THREE
10' 6'' x 8' 5'' (3.20m x 2.56m)
Double glazed window to rear aspect, built in wardrobe, radiator.
BEDROOM FOUR
10' 0'' x 6' 6'' (3.05m x 1.98m)
Double glazed window to rear aspect, radiator.
BATHROOM
9' 0'' x 5' 6'' (2.74m x 1.68m)
Suite comprising a free standing bath with mixer tap and shower attachment, shower cubicle with rain style shower and shower attachment, pedestal handwash basin, low level wc, white towel radiator, fully tiled walls, recessed spotlighting and extractor to ceiling, double glazed window to side aspect.
FRONT GARDEN
Driveway providing parking for two cars, lawn area, shrub beds.
REAR GARDEN
Landscaped garden with a paved patio area, artificial lawn, flower and shrub beds, external lighting, gated side access.
INTEGRAL GARAGE
16' 7'' x 8' 3'' (5.05m x 2.51m)
Metal up and over door, power and light, cold water tap.
COUNCIL TAX BAND: F




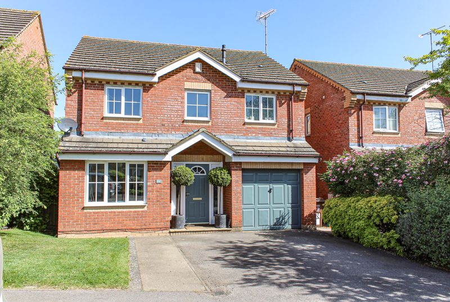
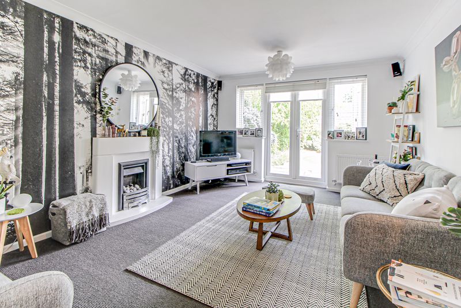
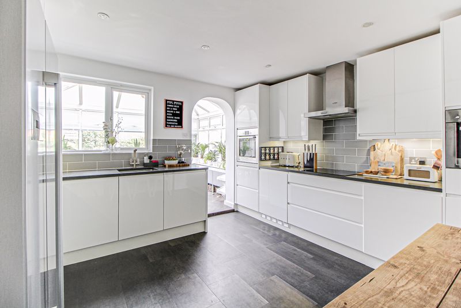
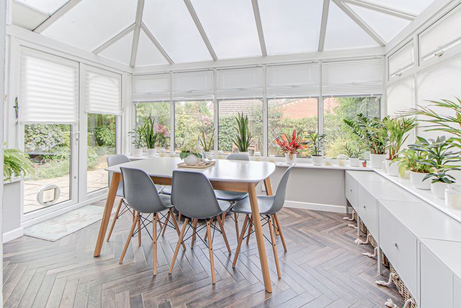
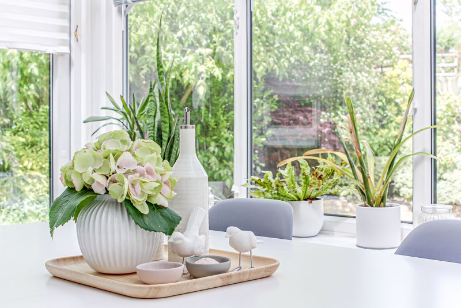
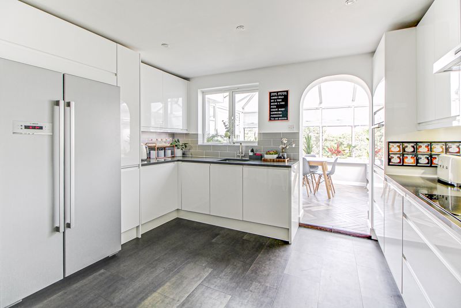
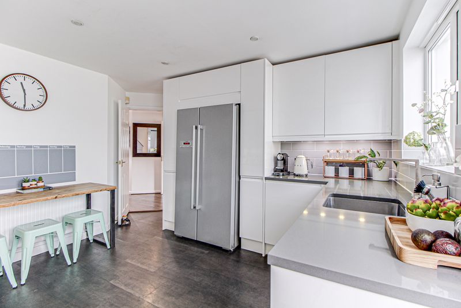
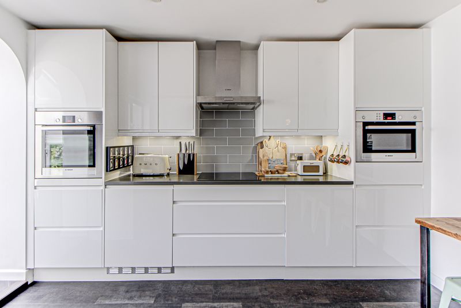
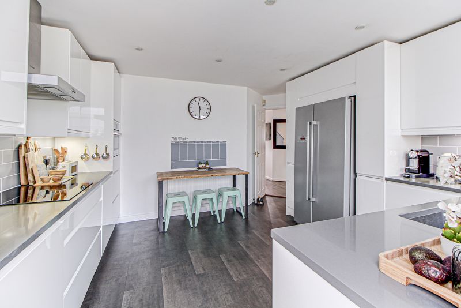
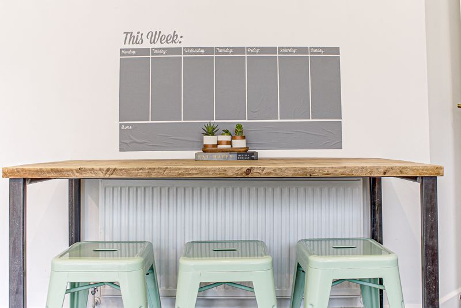
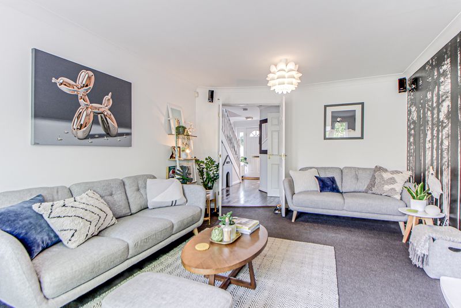
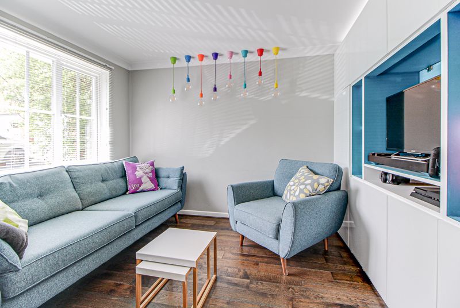
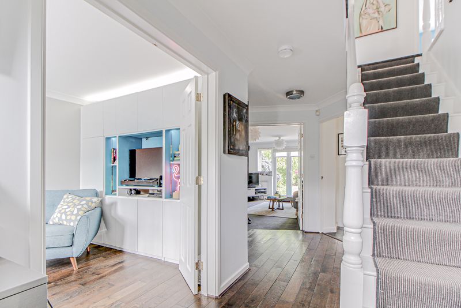

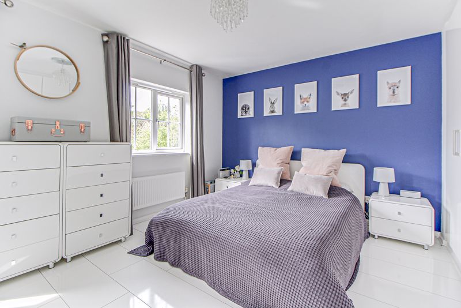

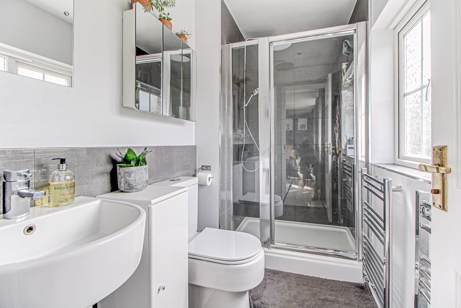
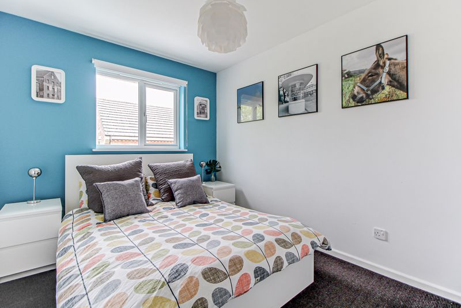
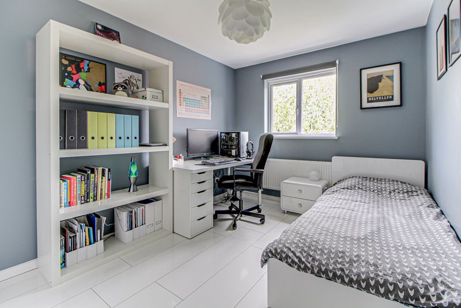
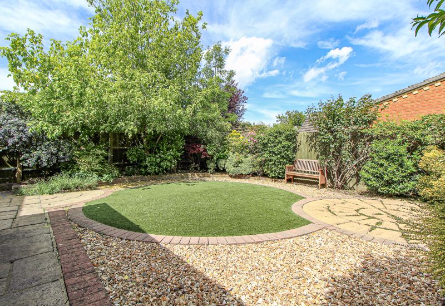

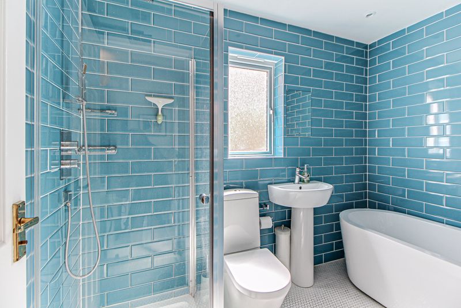
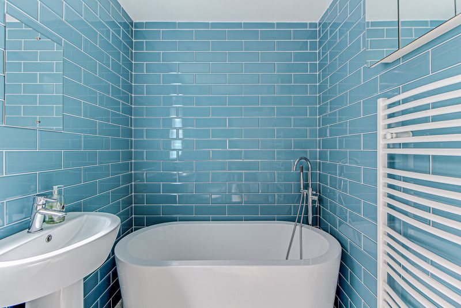
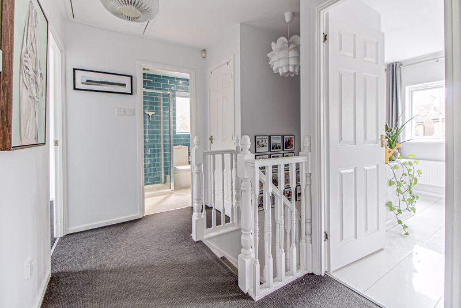
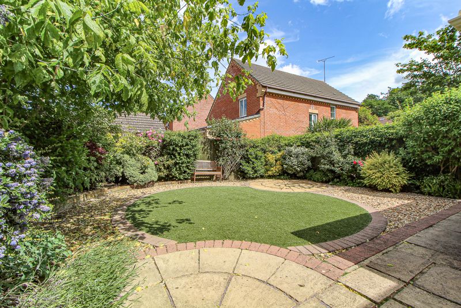
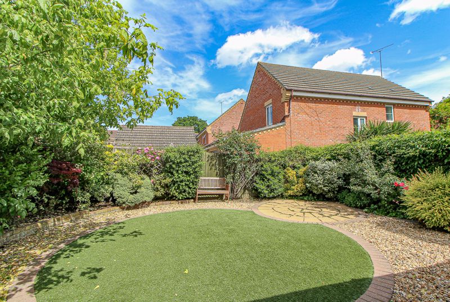













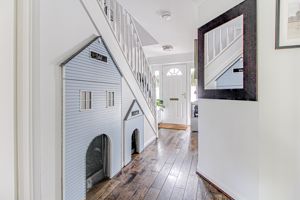

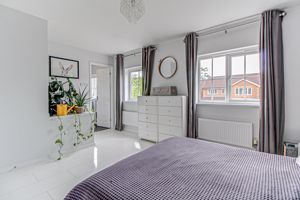




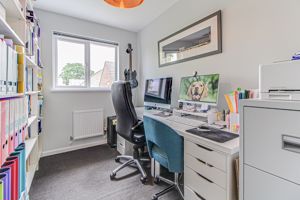






 4
4  2
2  3
3 Mortgage Calculator
Mortgage Calculator