ENTRANCE HALL
Bespoke fitted cloak cupboards and built in bench, luxury oak effect flooring, radiator, double glazed window to front aspect, stairs rise to first floor.
CLOAKROOM
Low level wc, wall mounted handwash basin, tiled flooring, recessed spot lighting and extractor to ceiling.
KITCHEN/DINER
20' 3'' x 14' 5'' (6.17m x 4.39m)
Luxury kitchen comprising a range of wall mounted and floor standing units with Quartz worktop over, inset butler style sink, 4 ring Induction hob with extractor hood over, Siemens oven and combination oven, plumbing for dishwasher, space for tall fridge/freezer, island unit with breakfast bar, utility cupboard with plumbing for washing machine, luxury oak effect flooring, two feature radiators, recessed spot lighting and two velux windows to ceiling, double glazed windows and french doors open to garden at rear aspect.
LOUNGE
14' 9'' x 11' 5'' (4.49m x 3.48m)
Double glazed window to front aspect, fitted low level cupboards with shelving over, luxury oak effect flooring, radiator.
FIRST FLOOR LANDING
Double glazed window to side aspect, cupboard housing the gas fired combination boiler, stairs lead to second floor.
BEDROOM TWO
12' 5'' narrowing to 8'3" x 11' 7'' (3.78m x 3.53m)
Double glazed window to front aspect, radiator.
BEDROOM THREE
10' 6'' x 8' 4'' (3.20m x 2.54m)
Double glazed window to rear aspect, radiator.
BATHROOM
7' 4'' x 6' 5'' (2.23m x 1.95m)
Modern suite comprising a panelled bath with mizer tap, shower attachment and rain style shower over, vanity handwash basin, low level wc, chrome towel radiator, luxury wood effect flooring, part tiled walls, double glazed window to rear aspect.
SECOND FLOOR LANDING
Velux window to front aspect.
MASTER BEDROOM
16' 0'' x 9' 0'' (4.87m x 2.74m)
Velux window to front aspect, double glazed window to rear aspect, range of fitted wardrobes, drawers and dressing table, radiator, recessed spot lighting to ceiling.
ENSUITE
7' 6'' x 5' 6'' (2.28m x 1.68m)
Modern suite comprising a walk-in shower with rain style shower and shower attachment, vanity handwash basin, low level wc, chrome towel radiator, tiled flooring with underfloor heating, part tiled walls, recessed spot lighting and extractor to ceiling, double glazed window to rear aspect.
FRONT GARDEN
Mainly laid to gravel, shrub beds at either side.
REAR GARDEN
Mainly laid to lawn with flower and shrub beds, paved patio at front and rear, gated rear access. There is vehicular access to the rear of the garden with potential to create a garage/off street parking at rear of garden.
COUNCIL TAX BAND: D




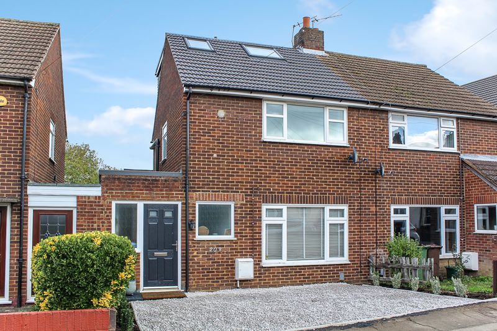
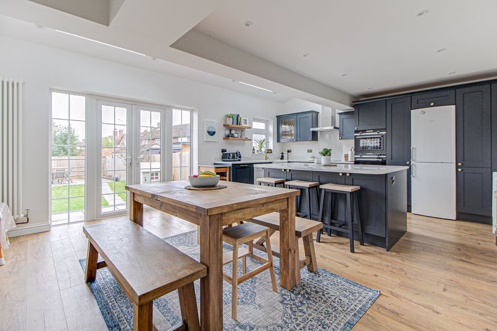
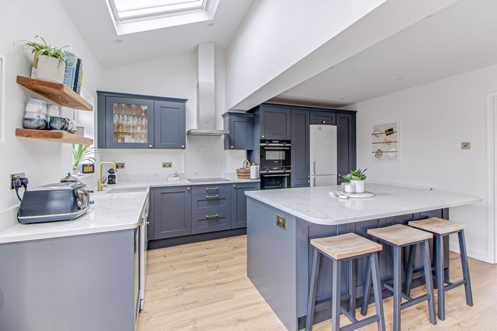
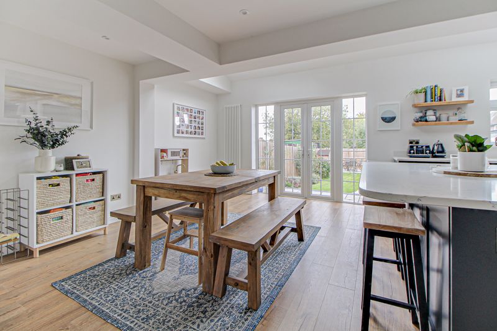
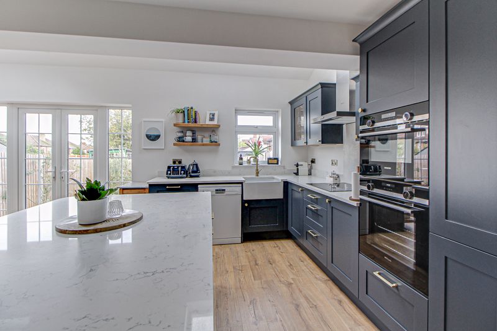
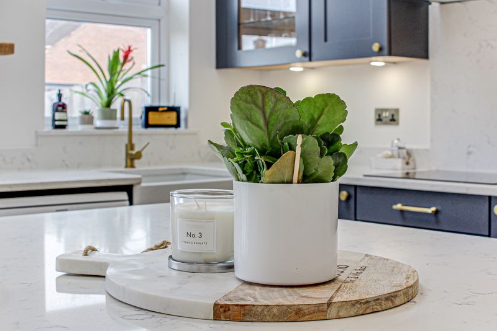
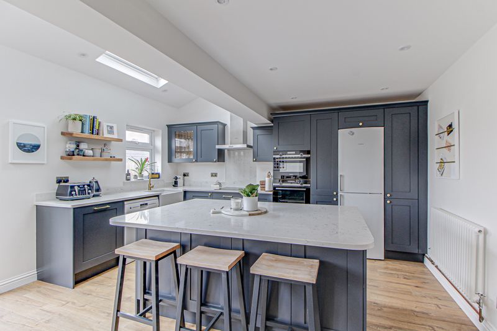
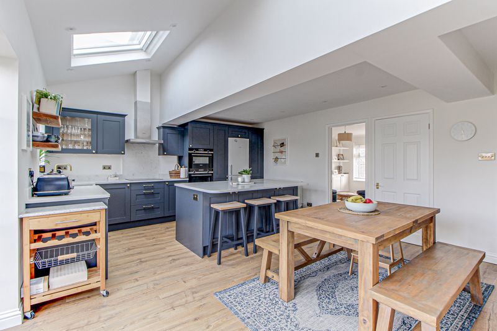
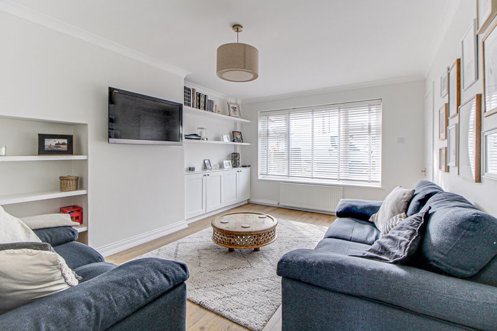
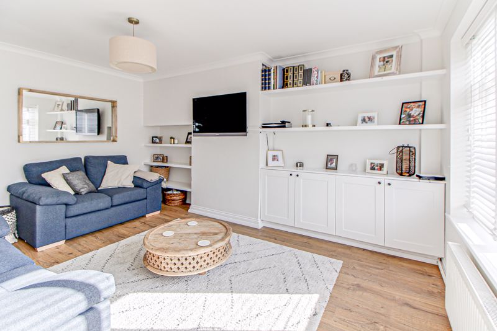
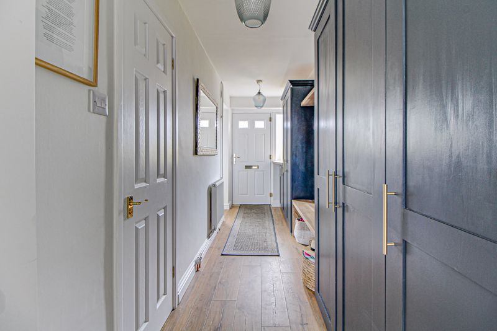
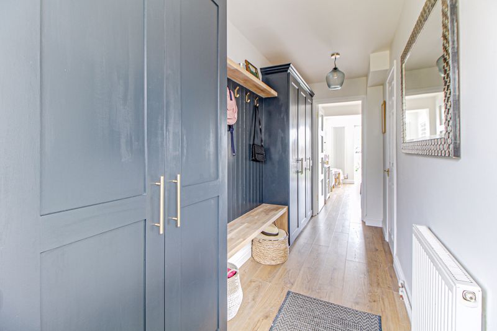
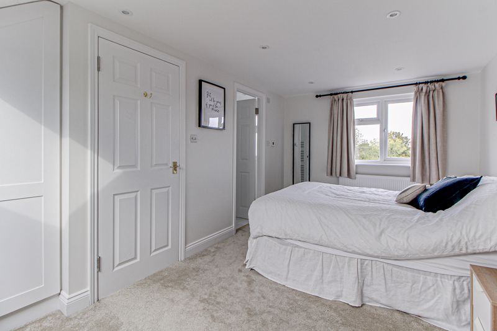
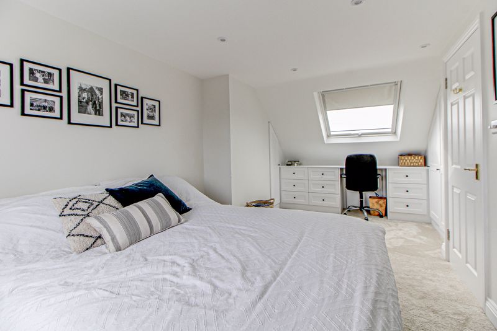
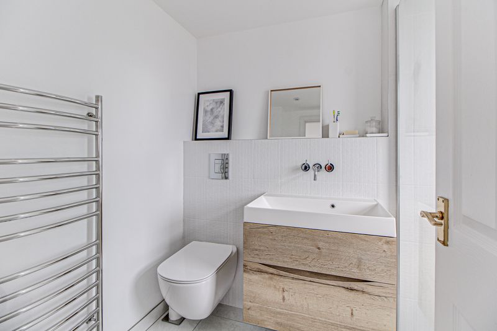
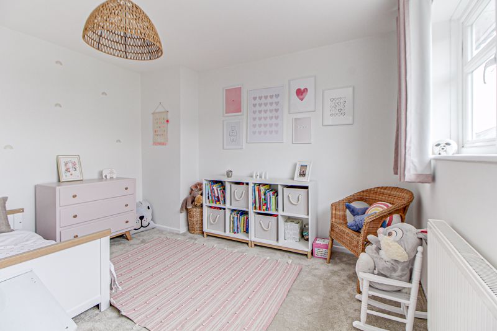
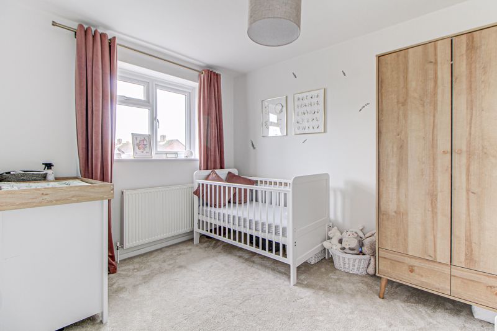
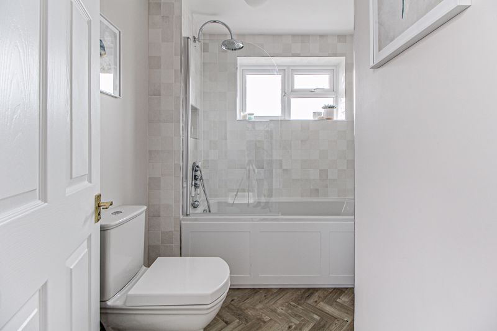
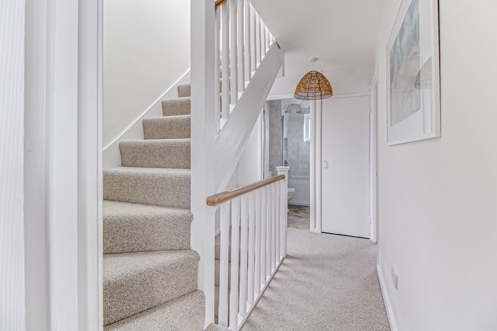
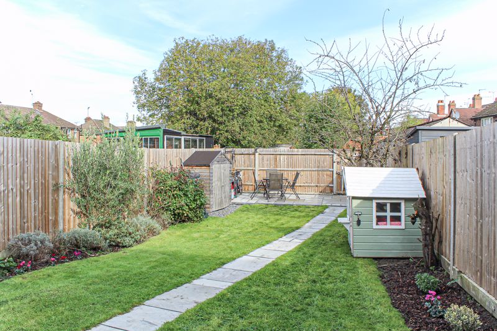
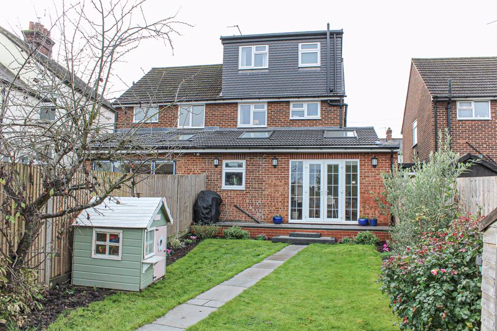






















 3
3  2
2  2
2 Mortgage Calculator
Mortgage Calculator