ENTRANCE HALL
18' 6'' x 9' 3'' (5.63m x 2.82m)
Wood flooring, cloak cupboard, radiator, stairs rise to first floor, under stair cupboard.
CLOAKROOM
Low level wc, vanity handwash basin, radiator, extractor fan.
LIVING ROOM
26' 0'' x 14' 6'' (7.92m x 4.42m)
Double glazed window to front aspect, double glazed patio doors open to garden at rear aspect, gas flame fireplace, two radiators, coving to ceiling.
KITCHEN/DINER
15' 11'' x 13' 4'' (4.85m x 4.06m)
Comprising a range of wall mounted and floor standing units with roll edge worktop over, inset 1 1/2 bowl stainless steel sink unit, 4 ring gas hob with extractor hood over, double oven, integrated dishwasher and tall fridge/freezer, tiled flooring, part tiled walls, radiator, recessed spot lighting to ceiling, two double glazed windows to front and side aspects.
UTILITY ROOM
7' 8'' x 5' 8'' (2.34m x 1.73m)
Floor standing units with roll edge worktop over, inset single bowl stainless steel sink unit, plumbing for washing machine and space for dryer, tiled flooring, part tiled walls, radiator, wall mounted gas fired boiler fitted 2018, double glazed door opens to side aspect.
FAMILY ROOM
12' 6'' x 10' 0'' (3.81m x 3.05m)
Double glazed sliding patio doors open to garden at rear aspect, radiator, coving to ceiling.
STUDY/BEDROOM FOUR
13' 9'' x 7' 8'' (4.19m x 2.34m)
Double glazed window to rear aspect, radiator.
FIRST FLOOR LANDING
Access to loft space.
BEDROOM ONE
18' 4'' to window x 14' 6'' to door (5.58m x 4.42m)
Double glazed window to front aspect, radiator.
ENSUITE
8' 2'' x 4' 4'' (2.49m x 1.32m)
Suite comprising a shower cubicle, low level wc, pedestal handwash basin, radiator, part tiled walls, recessed spot lighting and extractor fan to ceiling.
BEDROOM TWO
16' 3'' x 11' 6'' to window (4.95m x 3.50m)
Double glazed window to front aspect, radiator, eaves storage.
BEDROOM THREE
11' 9'' x 9' 4'' (3.58m x 2.84m)
Double glazed window to rear aspect, radiator.
BATHROOM
11' 7'' x 7' 8'' (3.53m x 2.34m)
Suite comprising a panelled bath with Victorian style taps and shower attachment, shower cubicle, pedestal handwash basin, low level wc, part tiled walls, radiator, extractor and recessed spot lighting to ceiling, double glazed window to side aspect, access to airing cupboard with domestic hot water tank, access to eaves storage.
FRONT GARDEN
Mainly laid to lawn, shrub beds, path leads to front door, driveway provides parking for four/five cars.
REAR GARDEN
Mainly laid to lawn with flower and shrub beds, cooking apple tree, paved patio, external power points and lighting, side access.
DOUBLE GARAGE
18' 0'' x 16' 10'' (5.48m x 5.13m)
Two metal up and over doors, double glazed window and door to garden at rear aspect, power and light.
COUNCIL TAX BAND: G




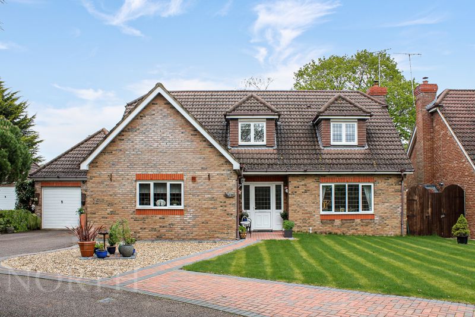
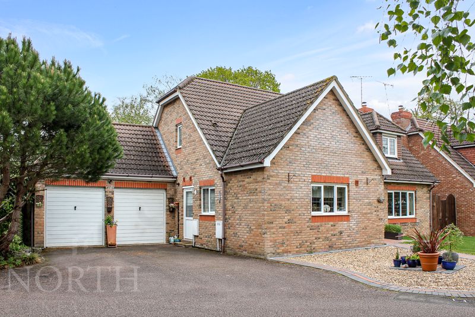
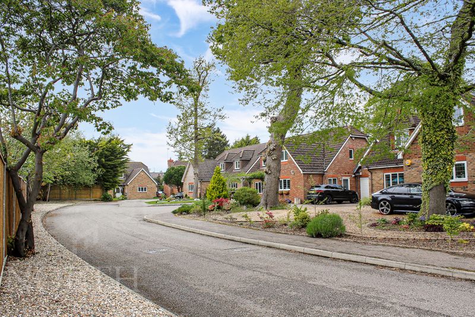
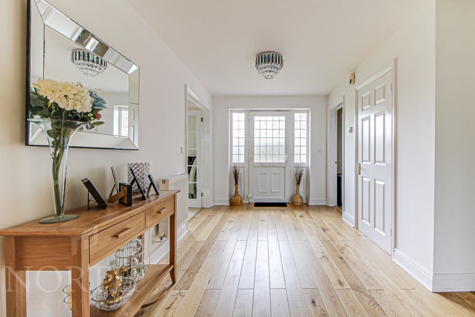
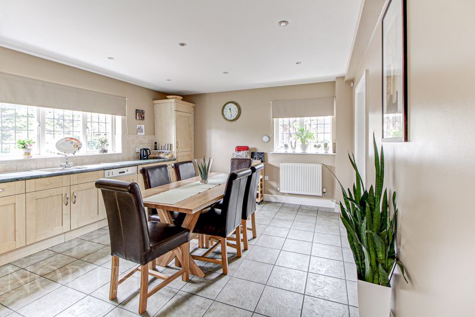
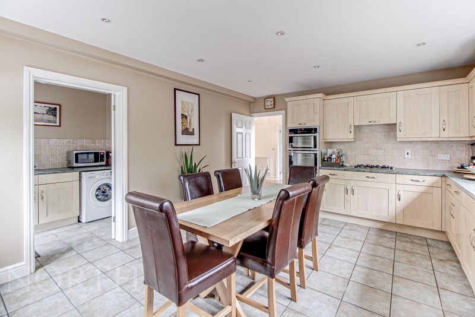
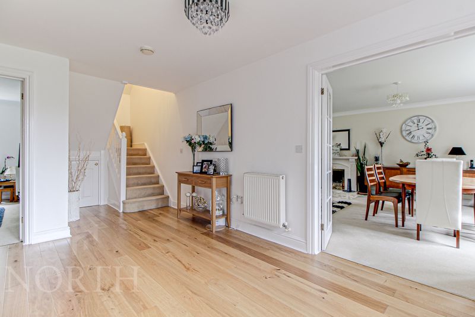
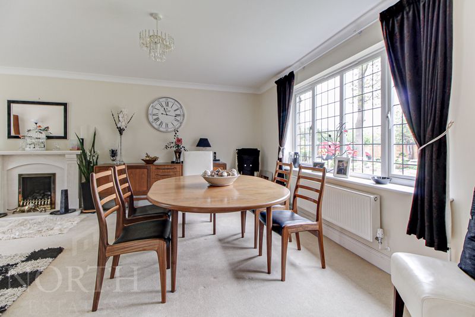
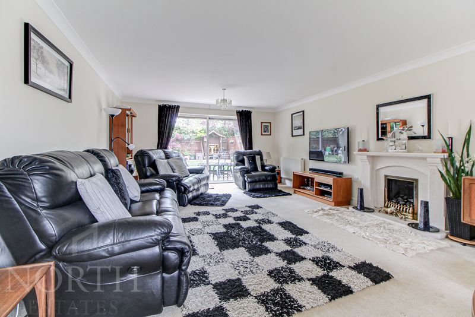
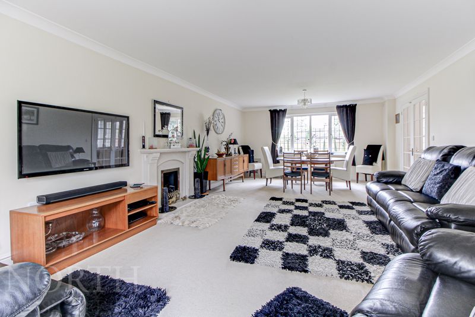

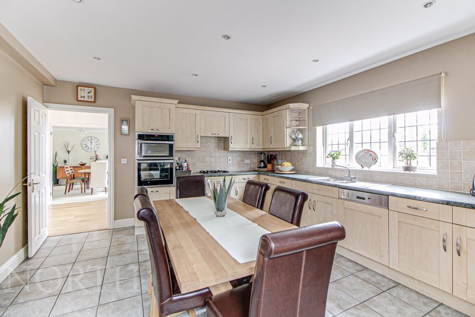
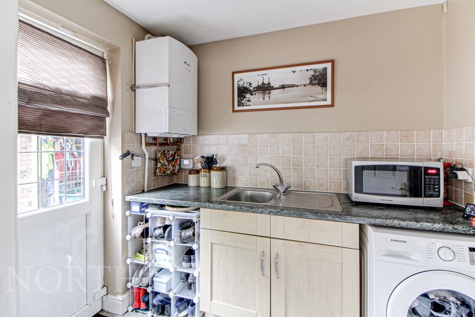
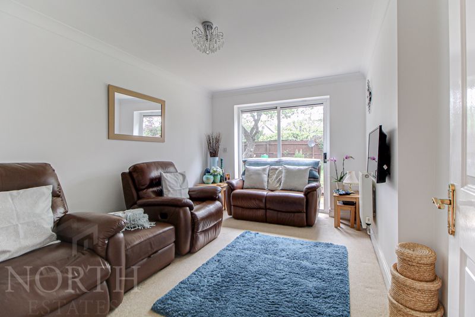
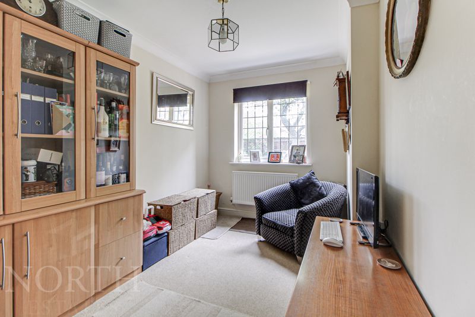
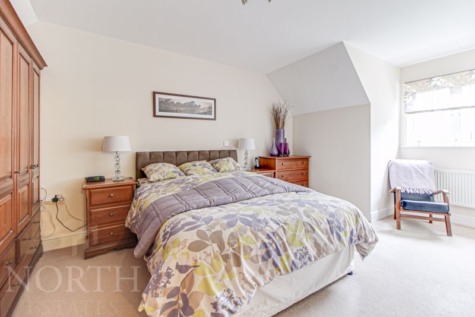
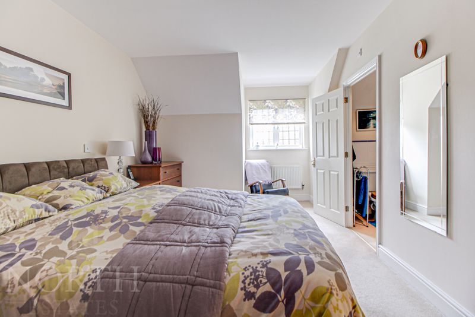
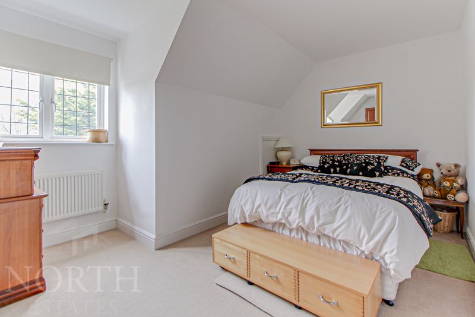

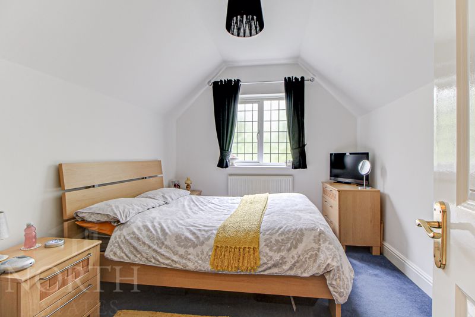
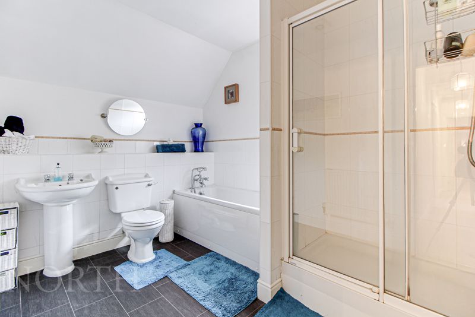
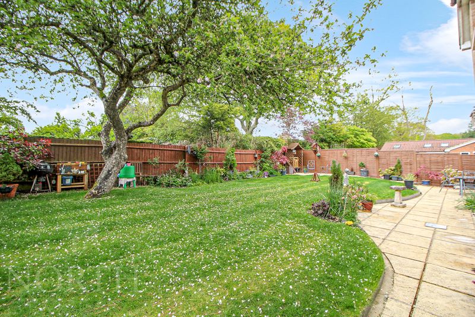
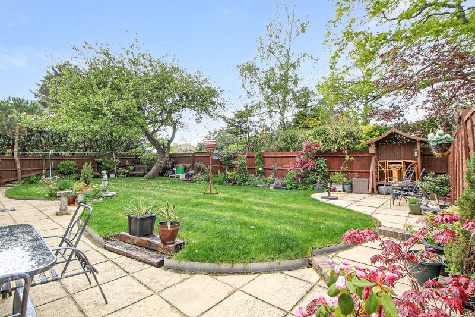
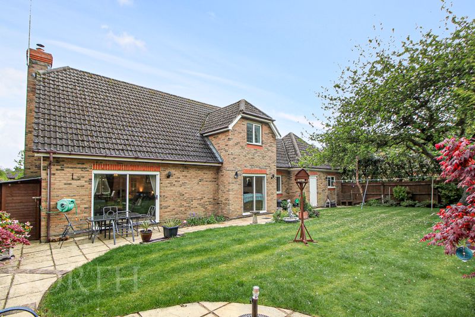
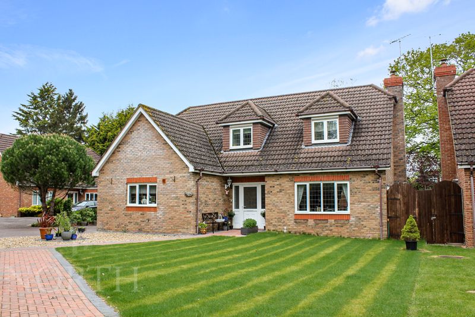










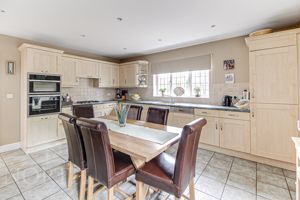







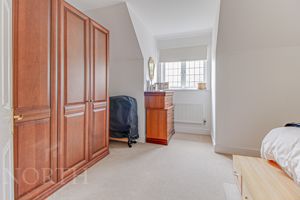







 4
4  2
2  2
2 Mortgage Calculator
Mortgage Calculator