ENTRANCE HALL
Wall mounted entry phone, security alarm, access to cloak cupboard and airing cupboard housing the hot water tank, under floor heating, recessed spot lighting to ceiling.
OPEN PLAN KITCHEN/LIVING ROOM
23' 3'' max x 22' 0'' max (7.08m x 6.70m)
KITCHEN AREA: Luxury kitchen with integrated appliances comprising of a range of wall mounted and floor standing units with high gloss doors and Quartz worktop over, inset double bowl stainless steel sink unit, 4 ring Induction hob with extractor hood over, oven, microwave/ oven, dishwasher, fridge/ freezer and Miele washer/dryer, laminate flooring with under floor heating, wall mounted gas fired boiler, recessed spot lighting and extractor to ceiling.
LIVING/ DINING AREA: French doors open to patio area at front aspect, under floor heating.
MASTER BEDROOM
13' 7'' to wardrobes x 9' 5'' (4.14m x 2.87m)
Double glazed window to front aspect, range of built in wardrobes, under floor heating.
ENSUITE
6' 10'' x 5' 10'' (2.08m x 1.78m)
Suite comprising a corner shower cubicle, low level wc, wall mounted handwash basin, chrome towel radiator, under floor heating, part tiled walls, recessed spot lighting and extractor to ceiling.
BEDROOM TWO
10' 11'' x 10' 6'' (3.32m x 3.20m)
Double glazed window to rear aspect, range of built in wardrobes, under floor heating.
BATHROOM
10' 6'' x 8' 9'' (3.20m x 2.66m)
Suite comprising a panelled bath with shower attachment, walk in shower cubicle, low level wc, wall mounted handwash basin, chrome towel radiator, under floor heating, part tiled walls, recessed spot lighting and extractor to ceiling.
PATIO
South west facing paved patio for private use, the area wraps around the side of the property to a shingle area in front of bedroom two, gate opens to front.
PARKING & COMMUNAL GARDEN
Gated access to development, two allocated parking spaces, large communal gardens to rear.
LEASE, GROUND RENT & CHARGES
We understand the property is held on a lease of 125 years from 2016.
The vendor currently pays approximately £2700 for service charges. Services charges are reviewed annunally. Ground rent is £400 per annum. Ground rent review is every 10 years from commencement of term. Next review date Nov 2026.
Owners of properties in Watling House can become directors of the Watling House right to manage company.
Any intending purchaser will require their legal representative to verify the above information.
COUNCIL TAX BAND: E

 2
2  2
2  1
1



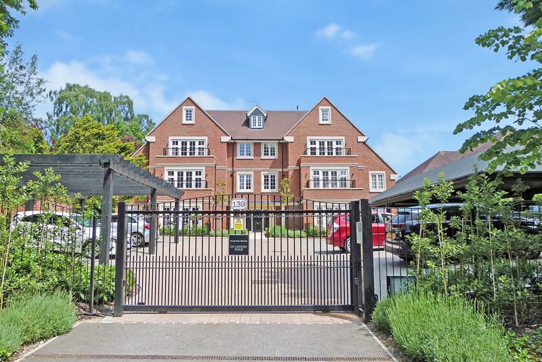

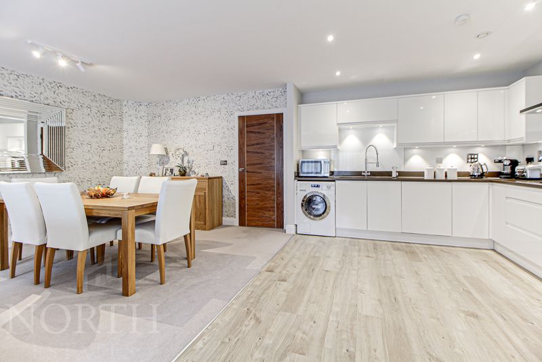
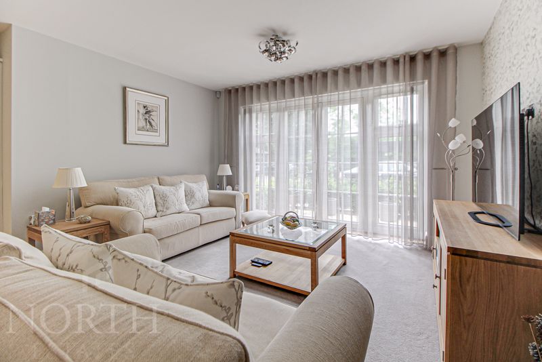
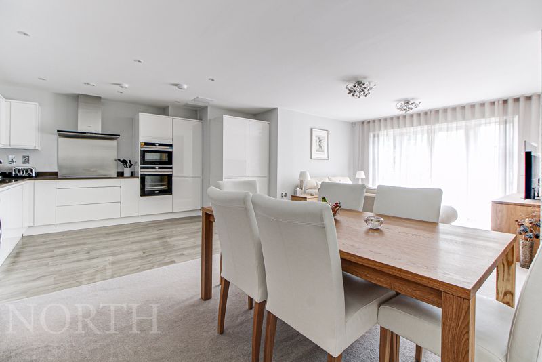
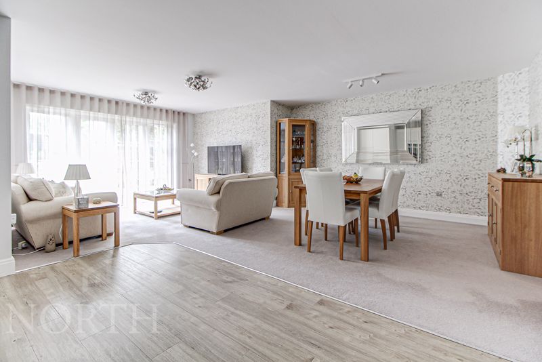
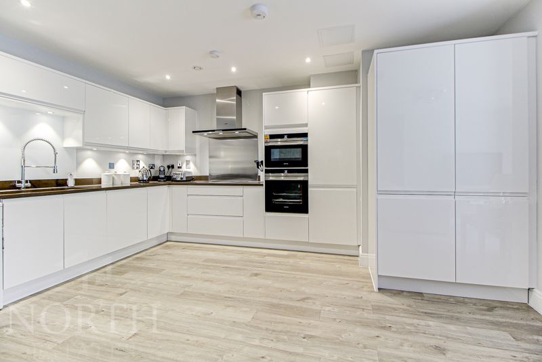
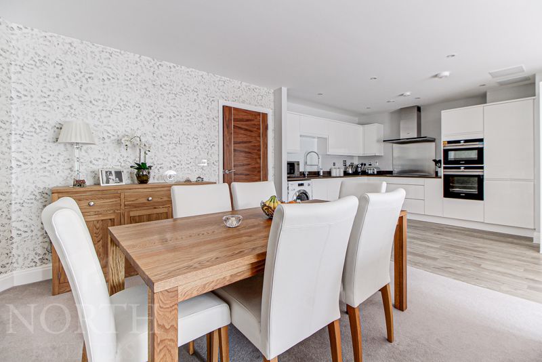
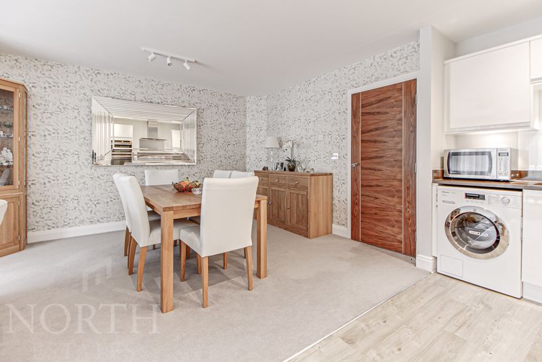
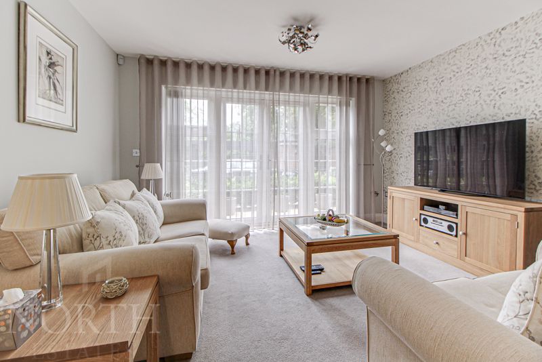
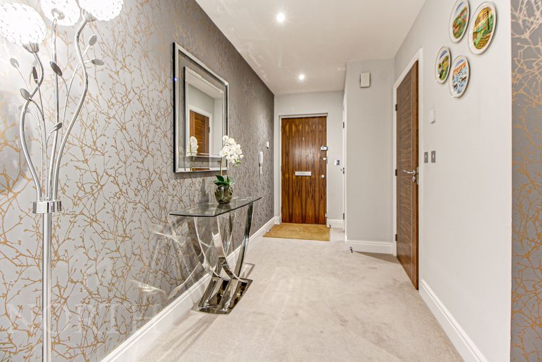
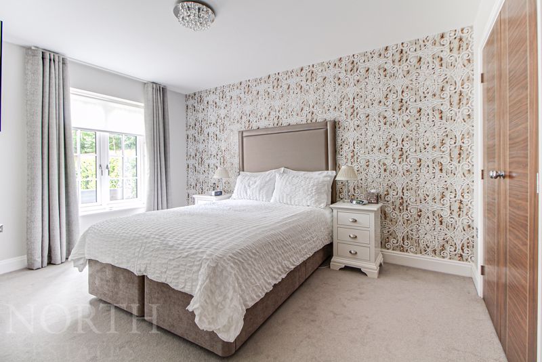
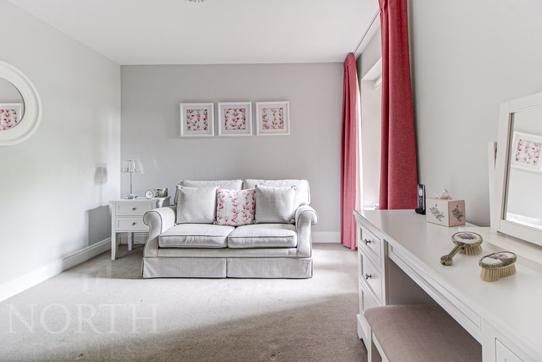
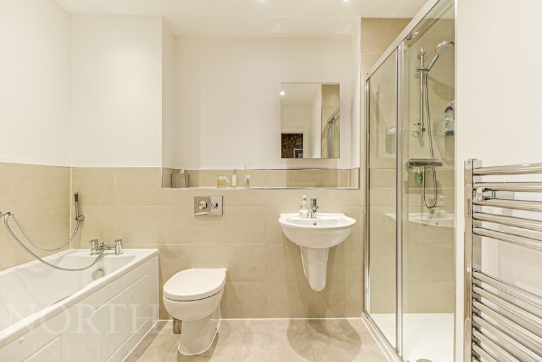
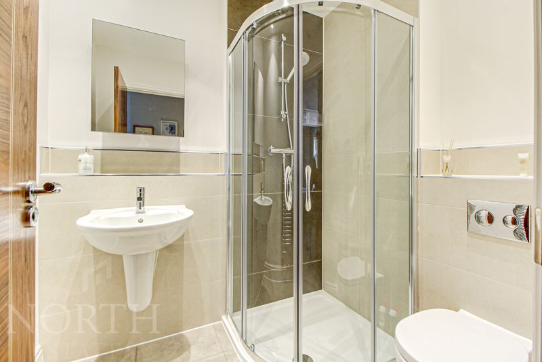
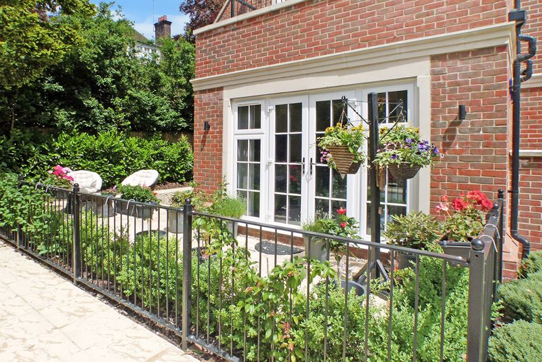
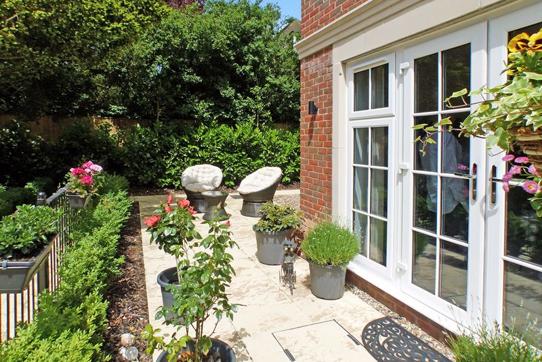
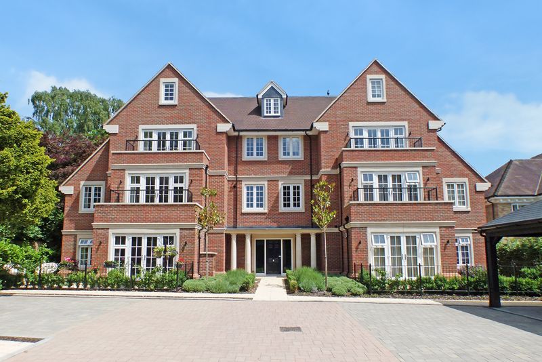
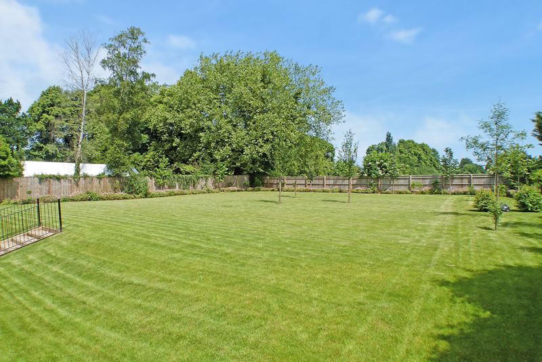

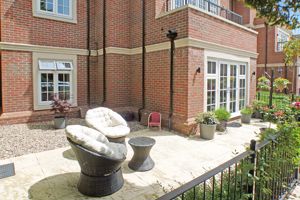


















 Mortgage Calculator
Mortgage Calculator