Hatfield Road, St. Albans
Offers in Excess of £400,000
- FIREPLACES & HIGH CEILINGS
- BEAUTIFULLY PRESENTED
- OVERLOOKS CLARENCE PARK
- SECLUDED COMMUNAL GARDEN
- 5 MINUTES WALK TO CITY STATION
- SHARE OF FREEHOLD
Overlooking charming Clarence Park and just a few minutes walk from St. Albans city station this attractive two double bedroom top floor apartment is perfect for first time buyers and commuters. The apartment has been modernised throughout by the current owners and boasts well proportioned light filled rooms with character features including high ceilings and fireplaces, a spacious living room with bay window overlooking the park, modern kitchen, two double bedrooms and modern bathroom. The apartment also benefits from a secluded communal garden and a share of freehold. Clarence Park is a popular park with restaurant, cricket club and free to use tennis courts in the summer. City centre shops and restaurants and local amenities in Fleetville are just 10 minutes walk away.
Click to enlarge
| Name | Location | Type | Distance |
|---|---|---|---|
St. Albans AL1 4HY




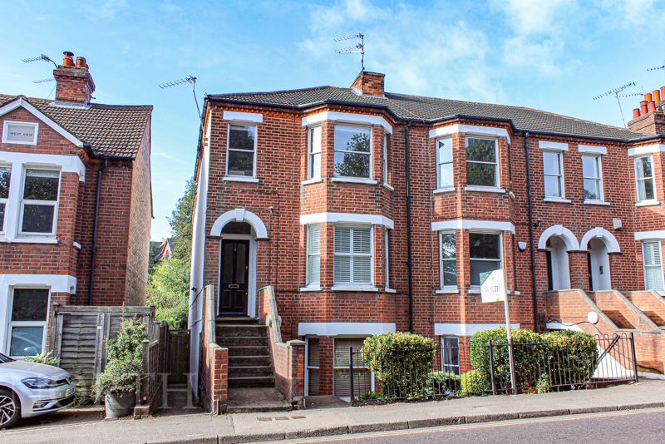
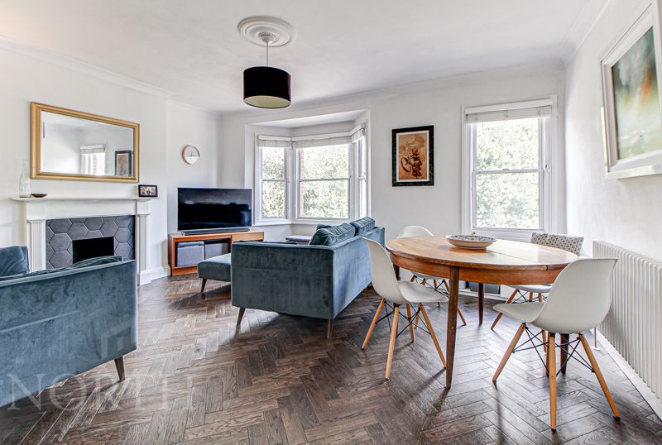
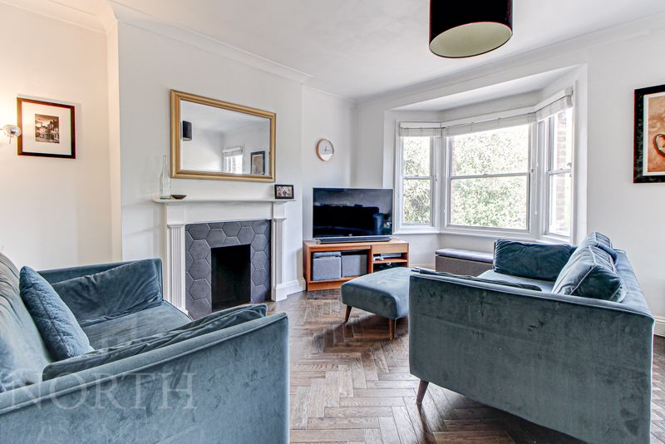
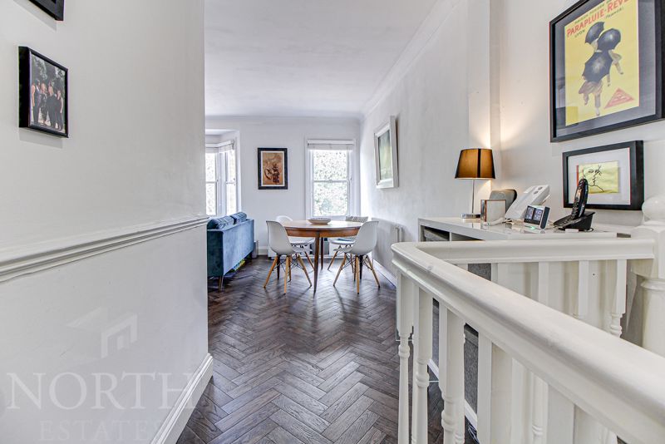
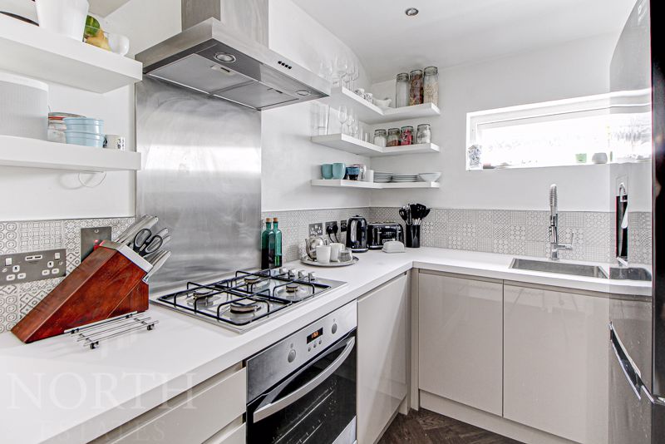
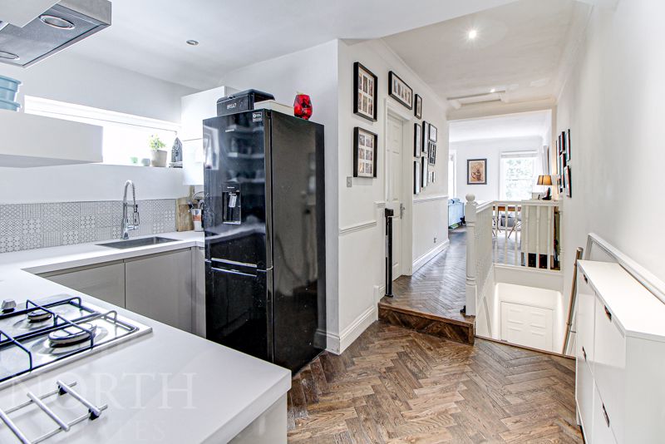
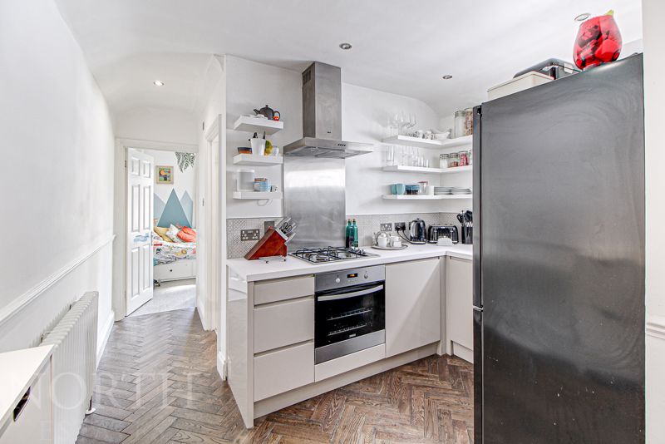

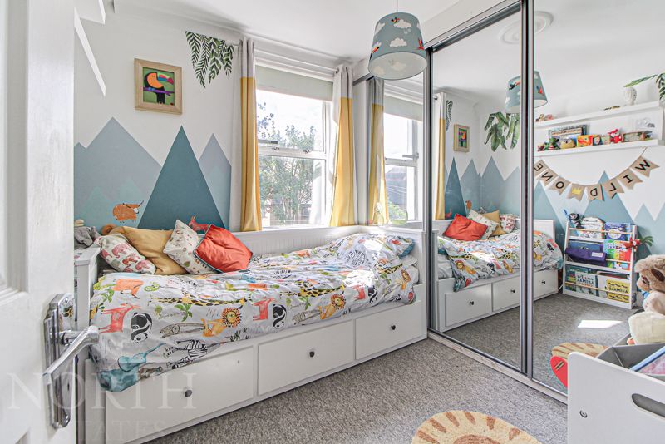
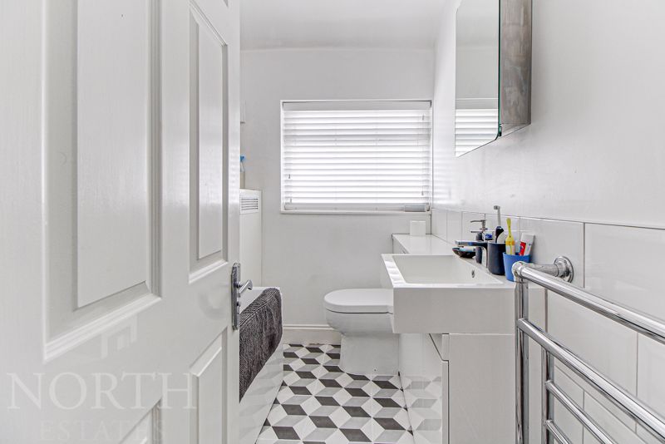
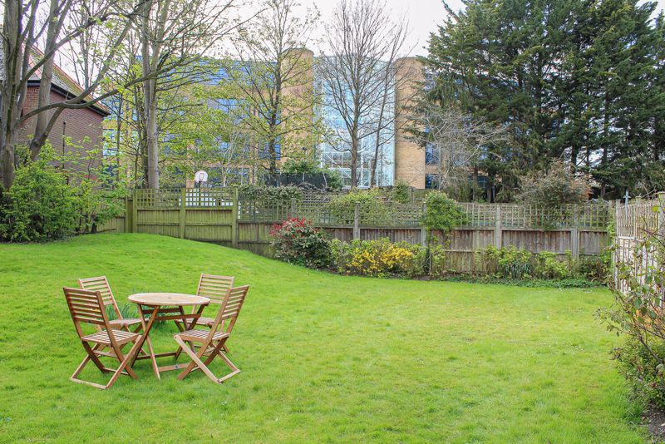
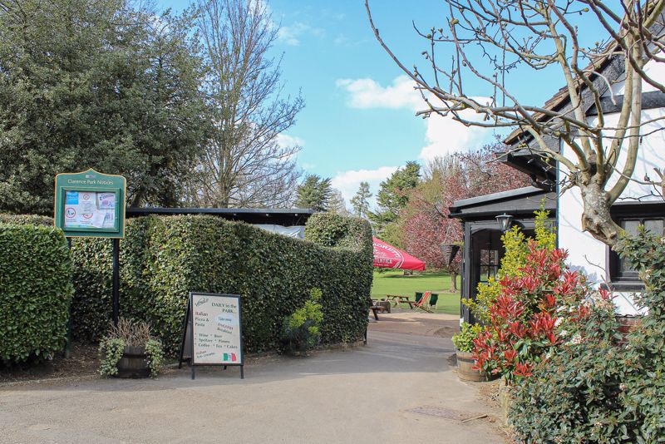
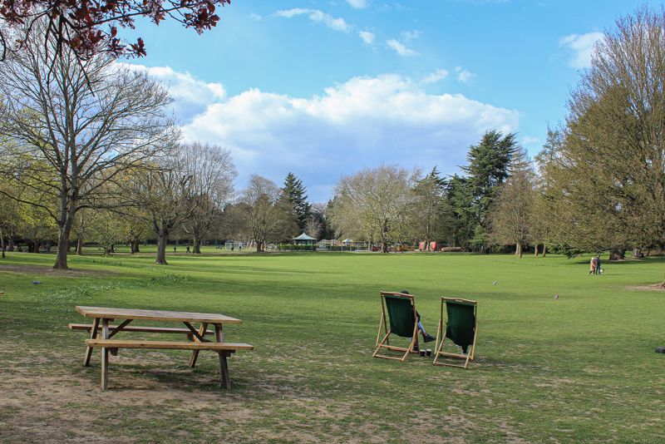







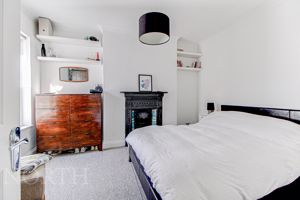






 2
2  1
1  1
1 Mortgage Calculator
Mortgage Calculator