Sadleir Road, St. Albans
£700,000
- WELL PRESENTED THROUGHOUT
- MODERN REFITTED KITCHEN
- POTENTIAL TO CONVERT LOFT
- DOUBLE GARAGE AT REAR
- QUIET CUL-DE-SAC LOCATION
- 20 MINUTES WALK TO STATION
This attractive three bedroom family home is well presented throughout and conveniently situated in a popular residential area of St. Albans, close to Sopwell Nunnery and Watercress Nature Reserve. The city station and city centre shops and restaurants can be easily reached in approximately 15 minutes walk. St. Peter's School, a popular local primary school is close by. The property comprises an entrance hall, through lounge/diner with wood burner, modern kitchen, three bedrooms and modern bathroom. Stairs lead from the third bedroom to the loft space. Outside, the property is set back from the road with a gated front garden. The secluded rear garden backs on to allotments. The property also boasts a double garage that can be accessed via a service road at the rear of the property. The property offers potential to convert the loft space creating a wonderful master bedroom and ensuite.
Click to enlarge
| Name | Location | Type | Distance |
|---|---|---|---|

St. Albans AL1 2BL
 3
3  1
1  2
2



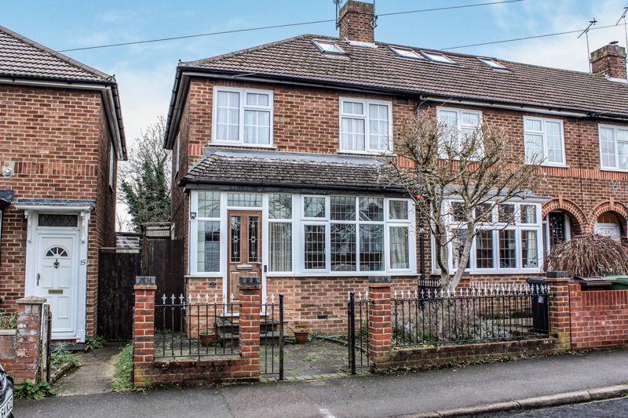
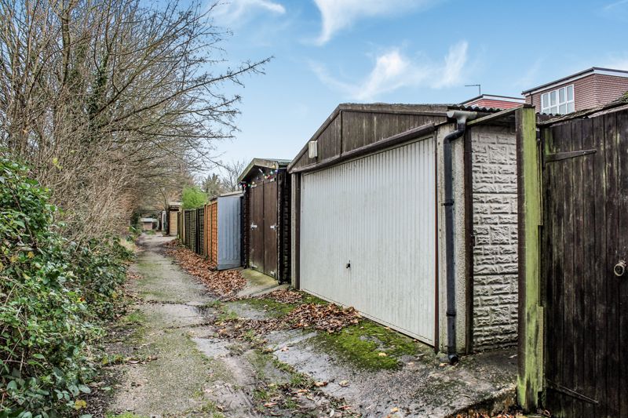
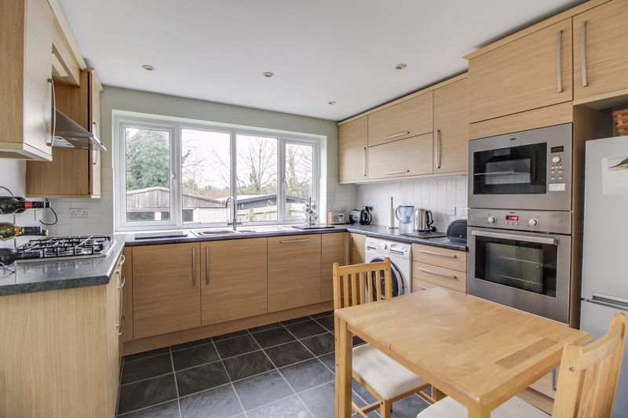
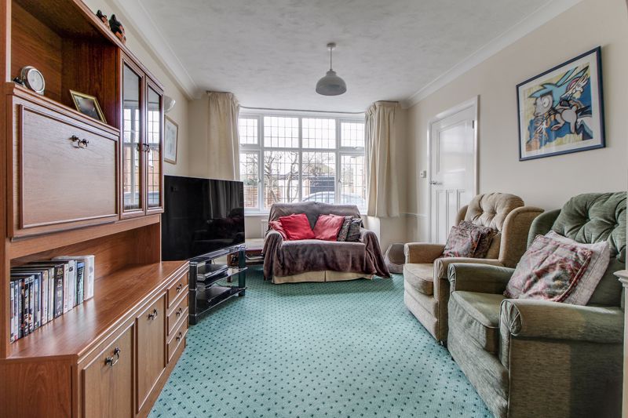
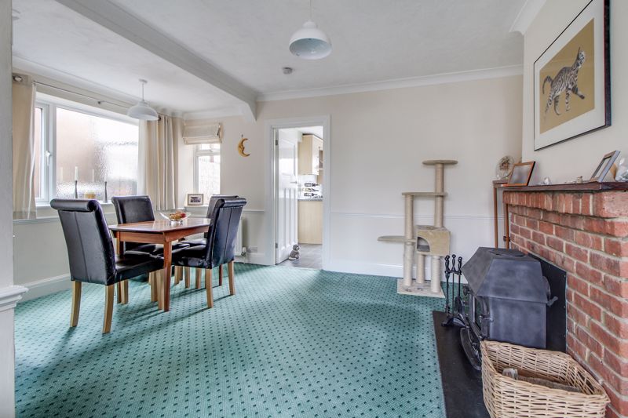

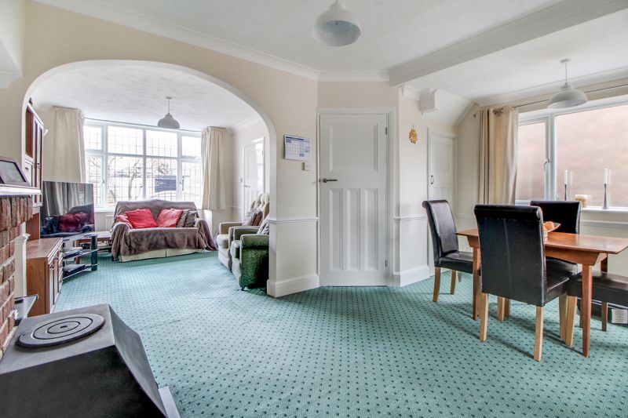
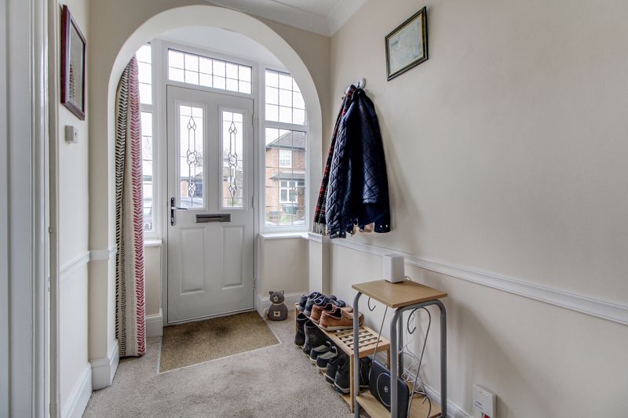
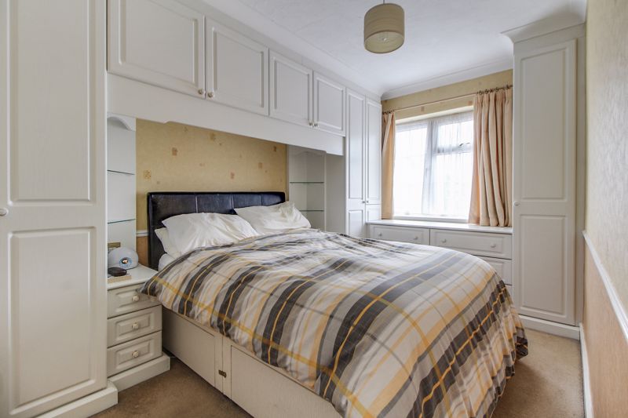
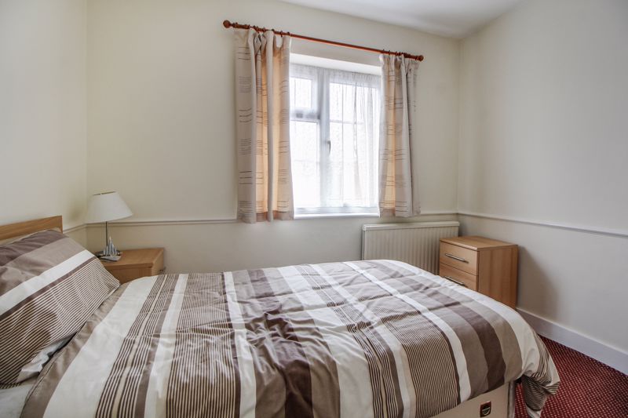
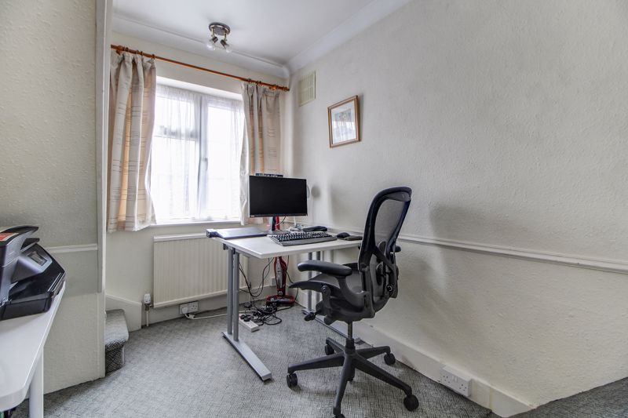
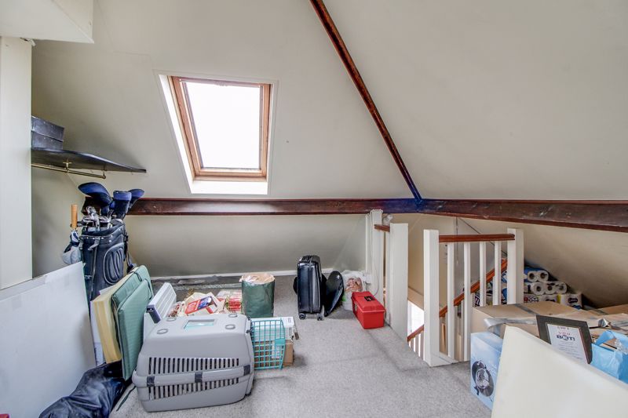
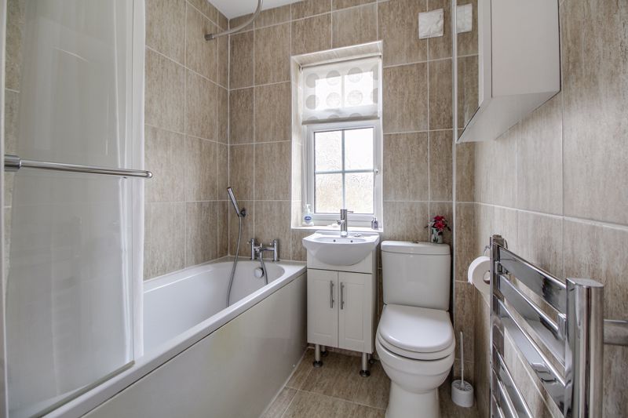
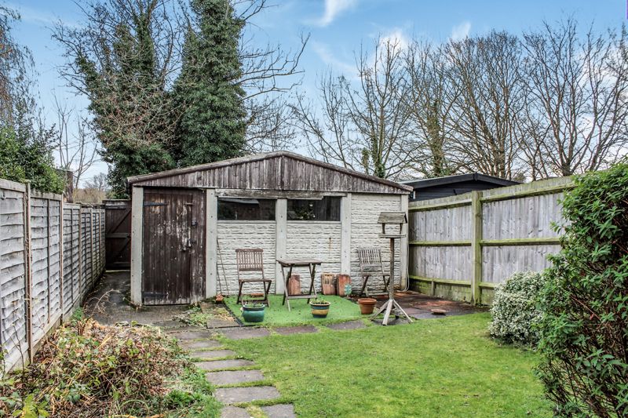
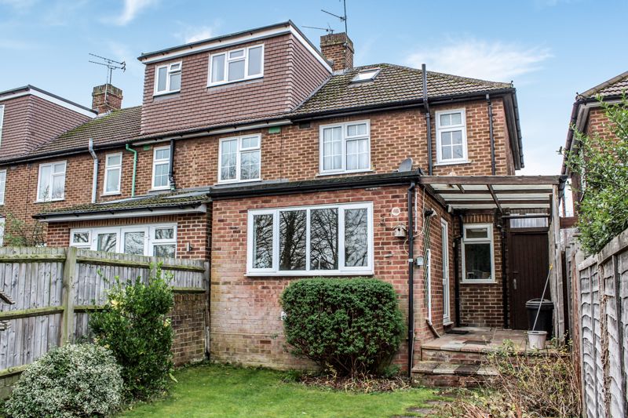





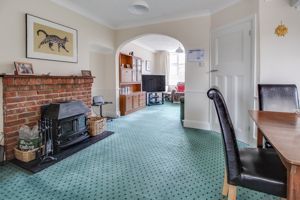










 Mortgage Calculator
Mortgage Calculator