ENTRANCE HALL
Wood flooring, cloak cupboard, radiator, recessed spot lighting and coving to ceiling, stairs rise to first floor, under stair cupboard.
CLOAKROOM
8' 6'' x 3' 7'' (2.59m x 1.09m)
Low level wc, handwash basin, chrome towel radiator, wall mounted gas fired boiler, extractor to ceiling, double glazed window to side aspect.
LOUNGE
17' 9'' into bay x 12' 5'' max (5.41m x 3.78m)
Double glazed bay window with plantation style shutters to front aspect, gas flame fireplace, radiator, recessed spot lighting and coving to ceiling.
KITCHEN/DINER
27' 10'' x 9' 7'' (8.48m x 2.92m)
Comprising a range of wall mounted and floor standing units with Quartz worktop over, inset 1 1/2 bowl stainless steel sink unit with water softener, 5 ring Fisher & Paykel gas hob with extractor hood over, Neff double oven and microwave, integrated Bosch dishwasher, space for American style fridge/freezer, tiled flooring with underfloor heating, tall radiator, recessed spot lighting to ceiling, double glazed window and bi-fold doors to rear aspect.
UTILITY ROOM
10' 8'' x 8' 0'' (3.25m x 2.44m)
Comprising a range of wall mounted and floor standing units with roll edge worktop over, inset single bowl stainless steel sink unit, space for washing machine, dryer and fridge/freezer, tiled flooring, part tiled walls, radiator, recessed spot lighting to ceiling, door opens to garage, double glazed window and door to rear aspect.
OFFICE
13' 6'' x 8' 5'' (4.11m x 2.56m)
Double glazed window to front aspect, wood flooring, radiator, recessed spot lighting to ceiling.
FIRST FLOOR LANDING
Airing cupboard housing a pressurized heating system with unvented hot water cylinder, recessed spot lighting and coving to ceiling, access to loft space.
MASTER BEDROOM
13' 5'' to wardrobes x 12' 9'' (3.78m x 3.88m)
Two double glazed windows with plantation style shutters to front aspect, two built in wardrobes, radiator, three wall lights.
ENSUITE
6' 9'' x 6' 1'' (2.06m x 1.85m)
Suite comprising a shower cubicle, vanity handwash basin, low level wc, chrome towel radiator, fully tiled, recessed spot lighting and extractor to ceiling, double glazed window to front aspect.
BEDROOM TWO
10' 4'' x 10' 2'' (3.15m x 3.10m)
Double glazed window to rear aspect, built in wardrobe, radiator.
BEDROOM THREE
13' 7'' to door x 8' 6'' (4.14m x 2.59m)
Double glazed window to front aspect, built in wardrobe, cupboard, radiator.
BEDROOM FOUR
9' 6'' x 7' 0'' (2.89m x 2.13m)
Double glazed window to rear aspect, radiator.
BATHROOM
7' 5'' x 6' 1'' (2.26m x 1.85m)
Suite comprising a panelled bath with mixer tap and wall mounted shower, vanity handwash basin, low level wc, chrome towel radiator, fully tiled, recessed spot lighting and extractor to ceiling, double glazed window to rear aspect.
FRONT GARDEN
Mainly laid to lawn with shrub beds, driveway provides off street parking for four to five cars.
GARAGE
19' 0'' x 10' 9'' (5.79m x 3.27m)
Electric up and over door, power and light, cold water tap, double glazed window to side aspect, stairs lead to boarded loft space.
REAR GARDEN
South facing landscaped garden with flower and shrub beds, paved patio, path leads to patio area at rear, cold water tap, external lighting and power points, shed, gated side access.
COUNCIL TAX BAND: G




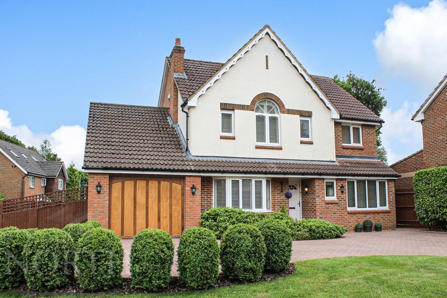
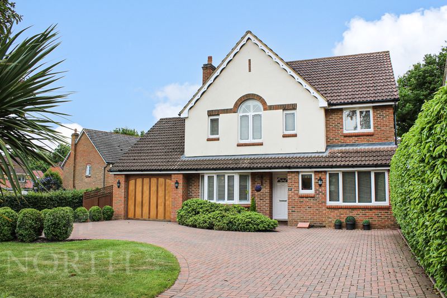
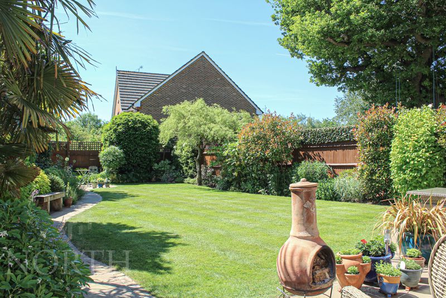
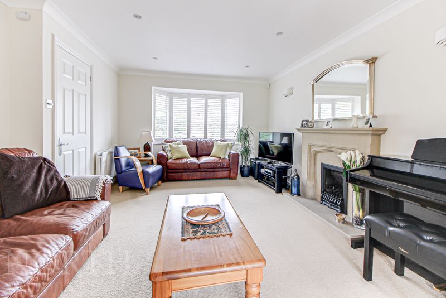
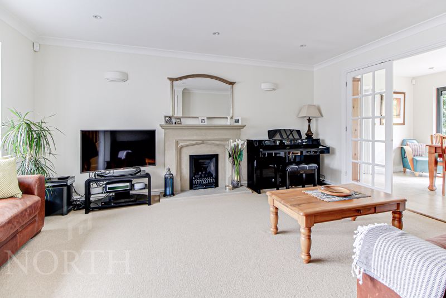
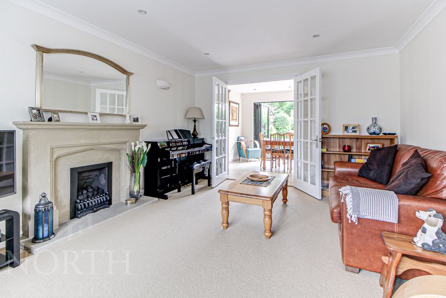
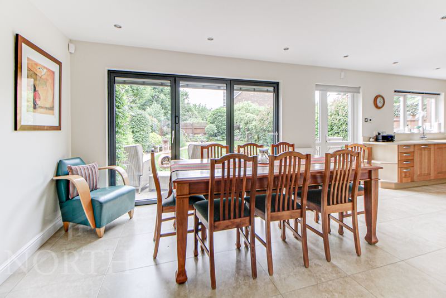
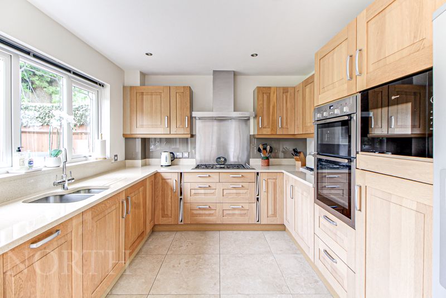
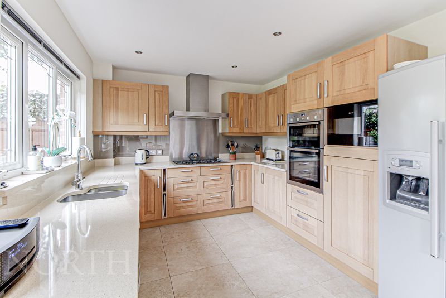
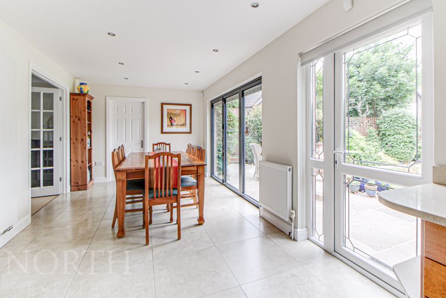
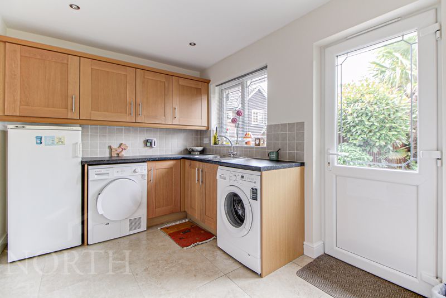
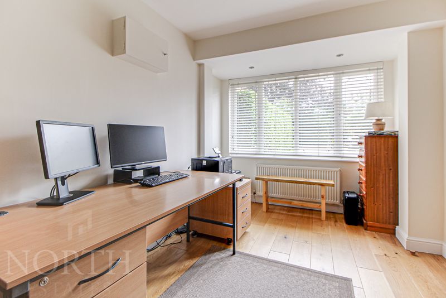
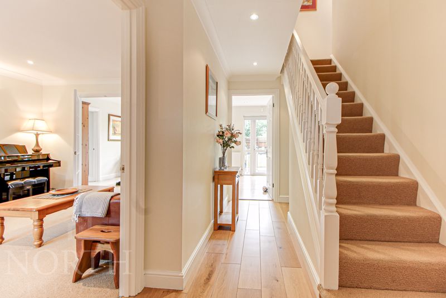
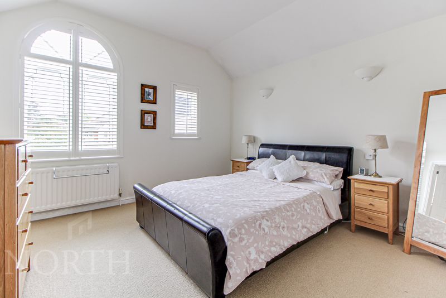
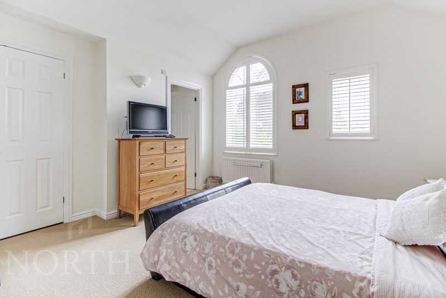
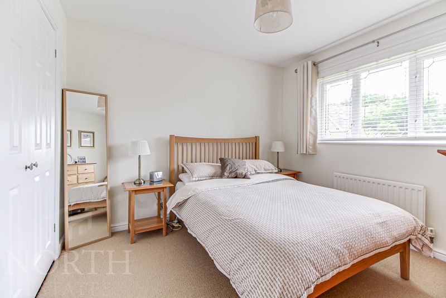
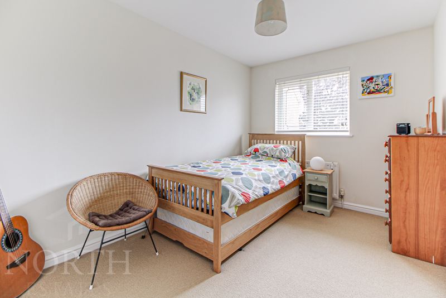
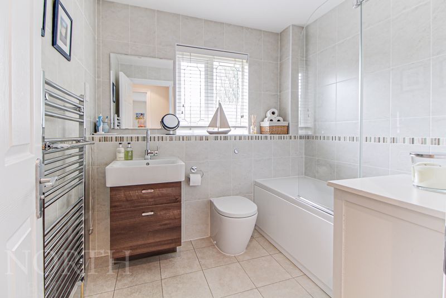
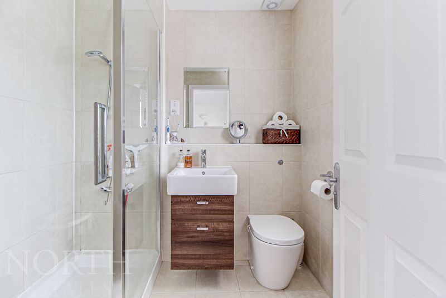
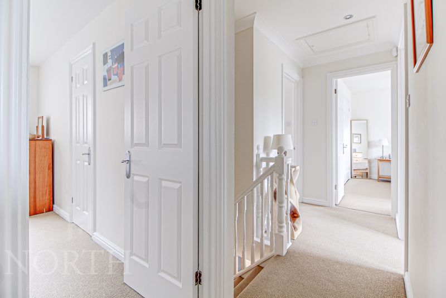
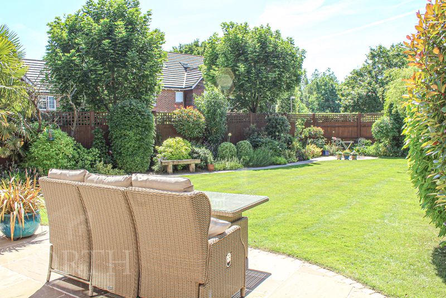
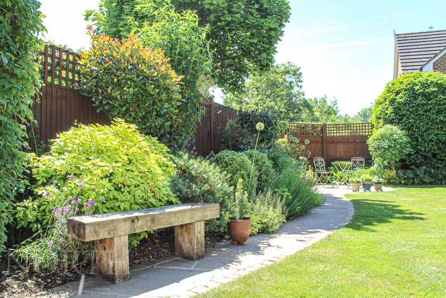
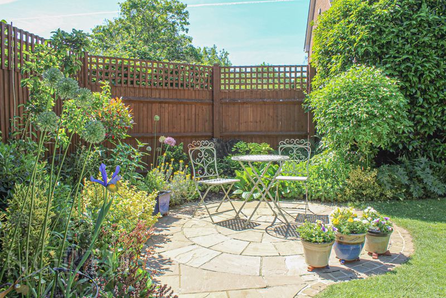
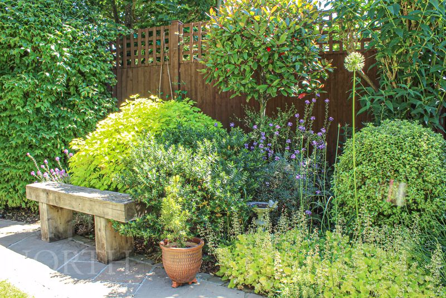
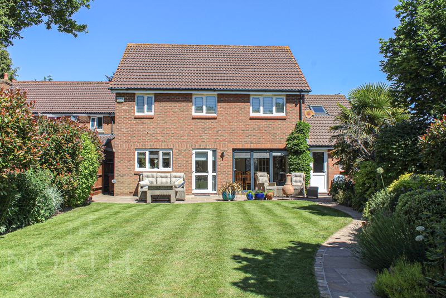
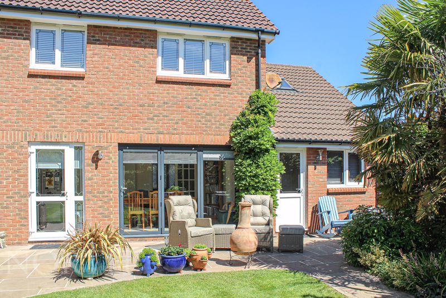
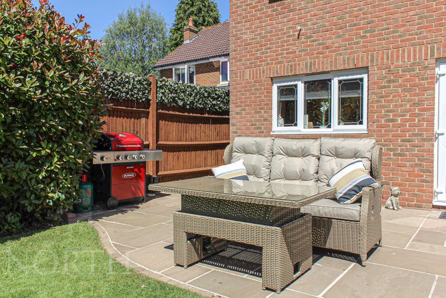




























 4
4  2
2  2
2 Mortgage Calculator
Mortgage Calculator