STORM PORCH
Access to external cupboard/ bike store.
ENTRANCE HALL
Oak wood flooring with under floor heating, cloak cupboard, recessed spot lighting to ceiling, skylight.
CLOAKROOM
5' 2'' x 3' 10'' (1.57m x 1.17m)
Low level wc, handwash basin, oak wood flooring with under floor heating.
LIVING ROOM
19' 0'' to door x 13' 0'' (5.79m x 3.96m)
Double glazed floor to ceiling sliding windows open to front aspect, Oak wood flooring with under floor heating, under stairs store cupboard, stairs rise to first floor.
OPEN PLAN KITCHEN/DINING/FAMILY ROOM COMPRISING:
KITCHEN/ DINING AREA
21' 2'' x 14' 4'' (6.45m x 4.37m)
Luxury kitchen comprising of a range of wall mounted and floor standing units with Quartz worktop over, Quartz splash back, island unit with breakfast bar and pendant lighting over, inset 1 1/2 bowl stainless steel Blanco sink unit, Elica Induction cooktop with integrated extraction system, integrated Hotpoint oven, microwave/ grill, dishwasher and fridge/ freezer, cupboard with plumbing for washing machine, Oak wood flooring with under floor heating, recessed spot lighting to ceiling. Dining area has a vaulted ceiling with feature window and two velux windows, double glazed door opens to garden at rear aspect. Steps lead down to:
SITTING ROOM
11' 6'' x 9' 8'' (3.50m x 2.94m)
Oak wood flooring with under floor heating, gas flame feature fireplace, skylight, double glazed window to side aspect, double glazed bi-fold doors open to garden at rear aspect.
FIRST FLOOR LANDING
Oak wood flooring, recessed spot lighting to ceiling, stairs lead to second floor.
BEDROOM TWO
14' 2'' max x 15' 3'' (4.31m x 4.64m)
Two double glazed windows to front and side aspects, radiator.
BEDROOM THREE
13' 6'' x 12' 4'' (4.11m x 3.76m)
Double glazed floor to ceiling sliding windows open to rear aspect, radiator.
FAMILY BATHROOM
8' 4'' x 7' 8'' (2.54m x 2.34m)
Four piece suite comprising a shower cubicle with rain style shower and shower attachment, bath with mixer tap, low level wc, His and Hers double basin vanity sink unit with drawers underneath, chrome towel radiator, tiled flooring with under floor heating, part tiled walls, double glazed window to front aspect, recessed spot lighting and extractor to ceiling.
SECOND FLOOR LANDING
Two velux windows to ceiling, Oak wood flooring, recessed spot lighting to ceiling, large cupboard housing the gas fired boiler and hot water tank.
MASTER BEDROOM
14' 6'' x 12' 4'' (4.42m x 3.76m)
Two velux windows to ceiling, radiator.
ENSUITE/ BATHROOM TWO
9' 7'' x 9' 4'' (2.92m x 2.84m)
Four piece suite comprising a shower cubicle with rain style shower and shower attachment, bath with mixer tap, low level wc, vanity handwash basin with drawers underneath, chrome towel radiator, tiled flooring with under floor heating, part tiled walls, velux window to ceiling, two store cupboards, recessed spot lighting and extractor to ceiling.
FRONT GARDEN & PARKING
Private gated development, allocated parking for two cars, walled front garden with flower and shrub bed, path leads to front door.
REAR GARDEN
Mainly laid to artificial grass, shrub beds, patio area.




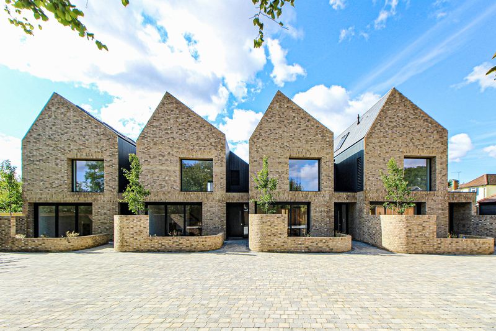

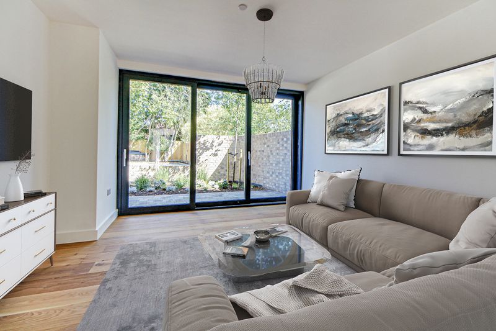


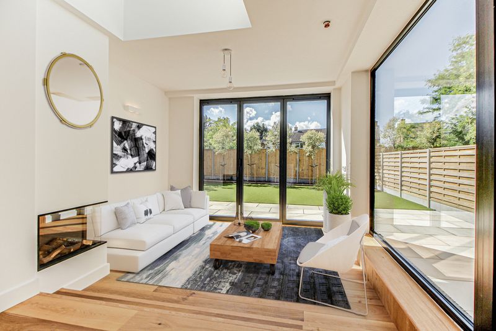

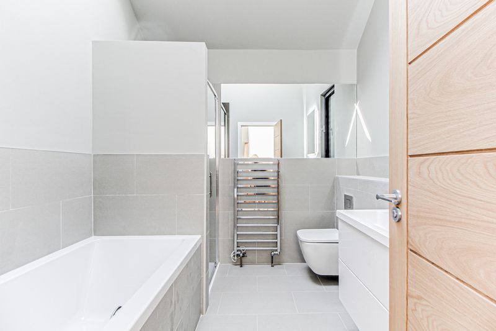
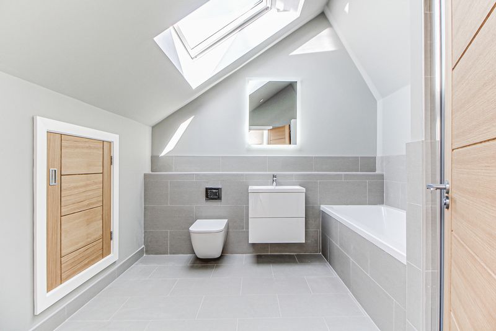
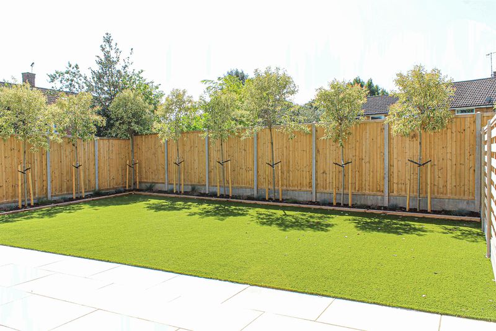
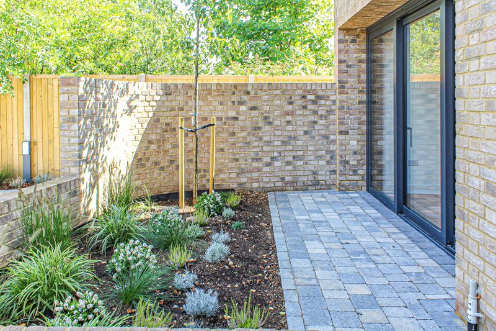
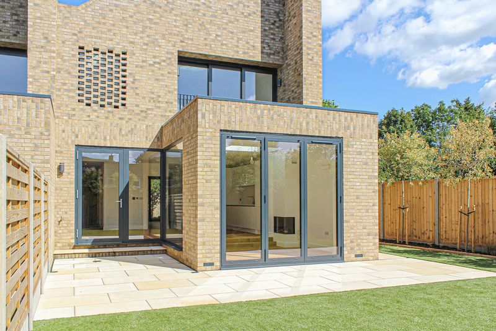
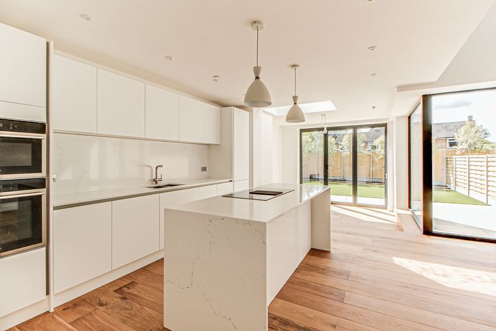
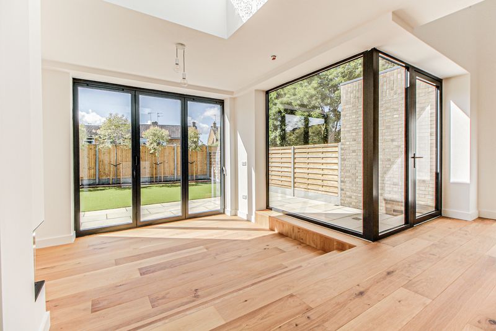


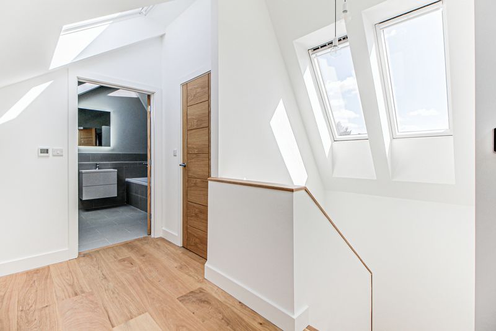
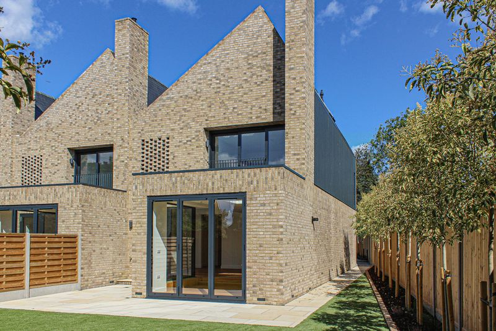
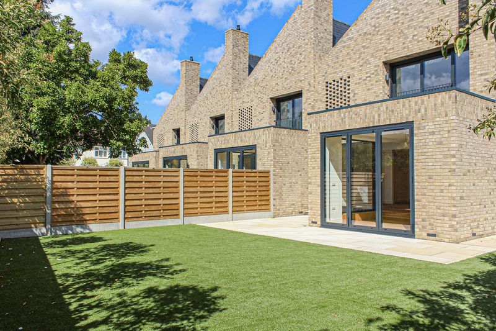
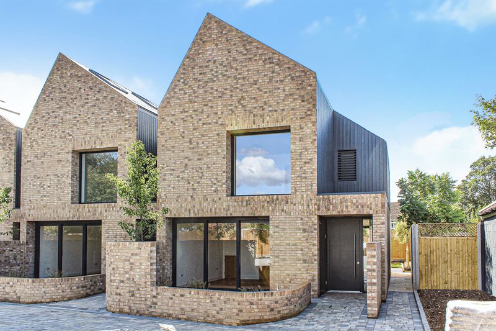
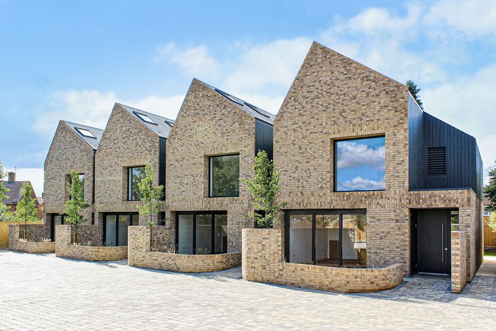
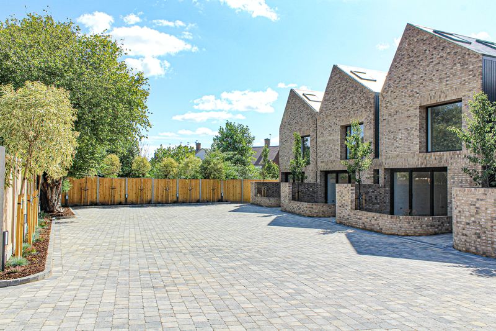
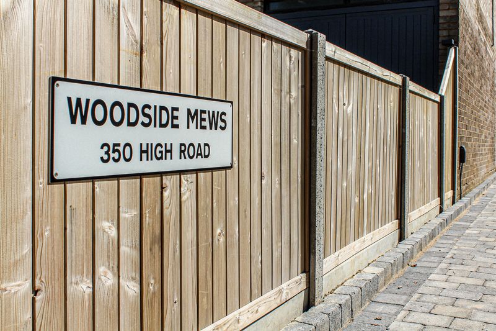
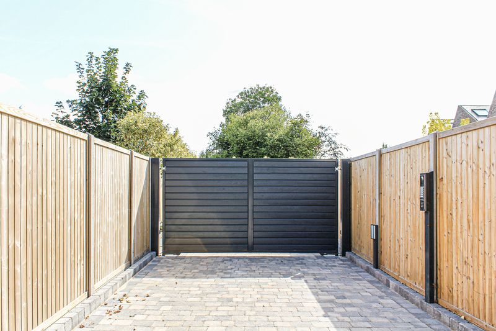

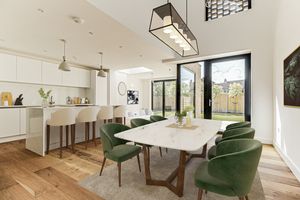

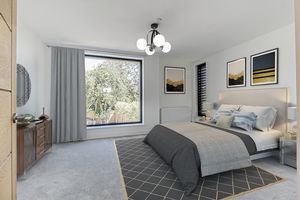
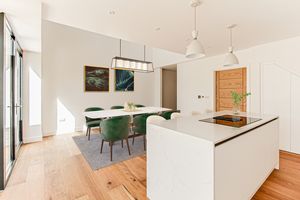

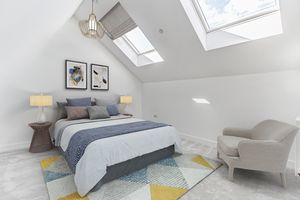







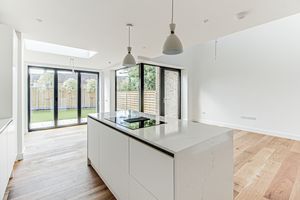
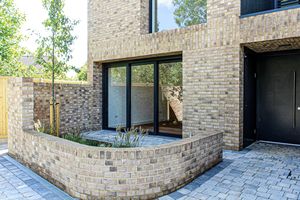









 3
3  2
2  2
2 Mortgage Calculator
Mortgage Calculator