ACCOMMODATION COMPRISES:
VESTIBULE
7' 5'' x 4' 5'' (2.26m x 1.35m)
Tiled flooring, double glazed windows to front aspect, radiator, coving and recessed spot lighting to ceiling.
ENTRANCE HALL
Engineered wood flooring, radiator, recessed spot lighting and coving to ceiling, stairs rise to first floor, under stairs cupboard.
WC
6' 2'' x 3' 1'' (1.88m x 0.94m)
Low level wc, pedestal handwash basin, tiled flooring, part tiled walls, radiator, extractor fan to ceiling.
GARDEN ROOM
14' 7'' x 11' 6'' max (4.44m x 3.50m)
Double glazed french doors open to garden at rear aspect, radiator, coving and recessed spot lighting to ceiling.
BEDROOM FOUR/ FAMILY ROOM
12' 1'' max x 11' 2'' (3.68m x 3.40m)
Double glazed window to rear aspect, radiator, coving to ceiling.
UTILITY ROOM
7' 5'' x 7' 0'' (2.26m x 2.13m)
Comprising of a range of wall mounted and floor standing units with granite worktop over, Butler sink, plumbing for washing machine, space for dryer, wall mounted gas fired boiler, tiled flooring, radiator, extractor fan to ceiling, double glazed door opens to garden at rear aspect.
INTEGRAL GARAGE
18' 0'' x 10' 7'' max (5.48m x 3.22m)
Metal up and over door, power and light.
FIRST FLOOR LANDING
Radiator, coving and recessed spot lighting to ceiling, stairs rise to second floor.
KITCHEN/ BREAKFAST ROOM
19' 1'' max x 1' 2'' (5.81m x 0.36m)
Comprising of a range of wall mounted and floor standing units with granite worktop over, inset 1 1/2 bowl stainless steel sink unit, 4 ring gas hob with extractor hood over, integrated dishwasher and tall fridge/ freezer, tiled flooring, radiator, recessed spot lighting to ceiling, two double glazed windows to rear aspect.
DINING ROOM
16' 9'' x 12' 0'' max (5.10m x 3.65m)
Double glazed window to rear aspect, engineered wood flooring, radiator, coving to ceiling.
LIVING ROOM
18' 4'' x 11' 10'' (5.58m x 3.60m)
Two double glazed windows to front aspect, two radiators, coving to ceiling.
WC
7' 6'' x 3' 5'' (2.28m x 1.04m)
Low level wc, pedestal handwash basin, tiled flooring, part tiled walls, radiator, recessed spot lighting and extractor fan to ceiling.
SECOND FLOOR LANDING
Large cupboard, airing cupboard housing the hot water cylinder, radiator, recessed spot lighting and coving to ceiling, access to part boarded loft space via a drop down ladder.
MASTER BEDROOM
13' 9'' x 12' 0'' max (4.19m x 3.65m)
Double glazed window to rear aspect, radiator, coving to ceiling.
WALK-IN WARDROBE
9' 0'' x 5' 5'' (2.74m x 1.65m)
Comprising of a range of fitted shelves and hanging rails.
ENSUITE
6' 9'' x 5' 4'' (2.06m x 1.62m)
Suite comprising a shower cubicle, wall mounted handwash basin, low level wc, towel radiator, fully tiled, recessed spot lighting and extractor fan to ceiling, double glazed window to rear aspect.
BEDROOM TWO
12' 10'' x 11' 2'' max (3.91m x 3.40m)
Double glazed window to front aspect, radiator, coving to ceiling.
BEDROOM THREE
12' 1'' max x 11' 2'' (3.68m x 3.40m)
Double glazed window to rear aspect, radiator, coving to ceiling.
BATHROOM
9' 3'' x 6' 7'' (2.82m x 2.01m)
Suite comprising a walk-in shower cubicle, vanity handwash basin, low level wc, towel radiator, fully tiled, recessed spot lighting and extractor fan to ceiling, double glazed window to front aspect.
FRONT GARDEN
Path leads to front door, driveway provides parking for one car, flower beds.
REAR GARDEN
Mainly laid to lawn, flower and shrub beds, raised vegetable bed, two paved patio areas, external lighting, cold water tap.
COUNCIL TAX BAND: G




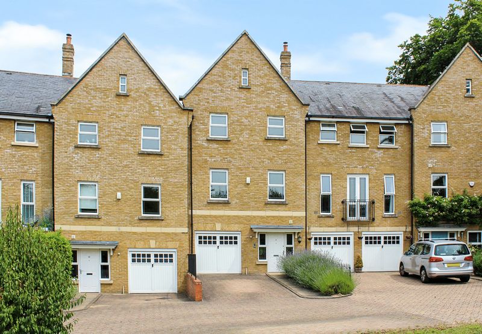
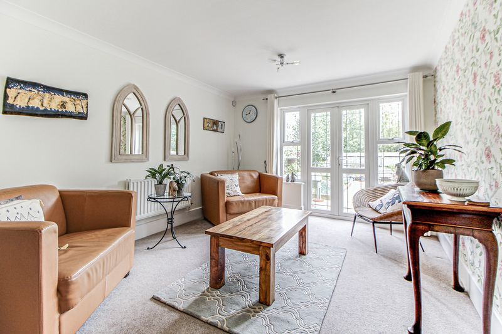
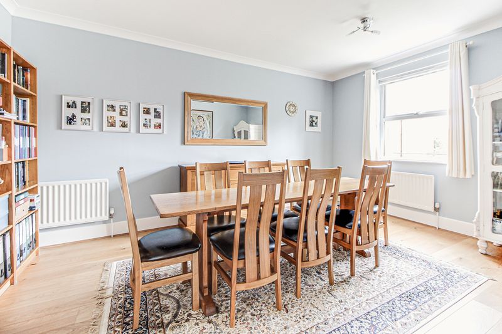
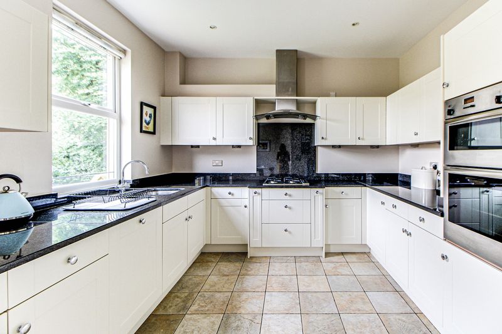
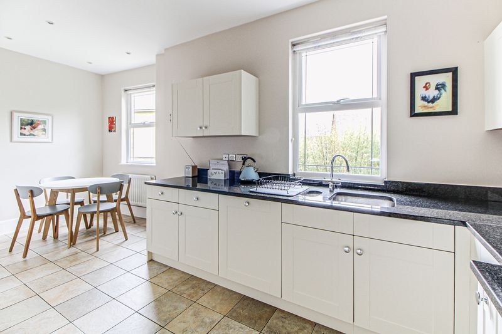
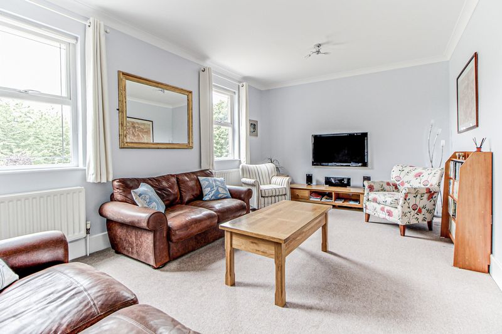
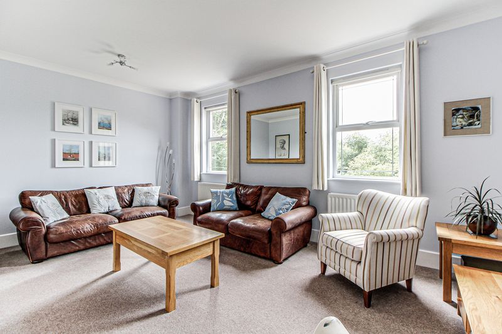
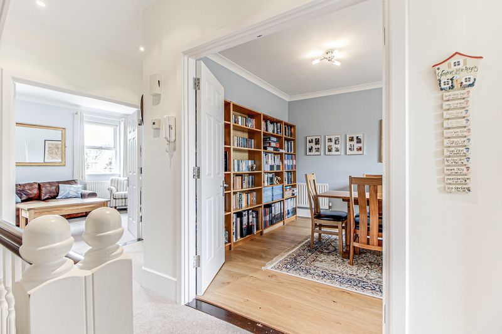
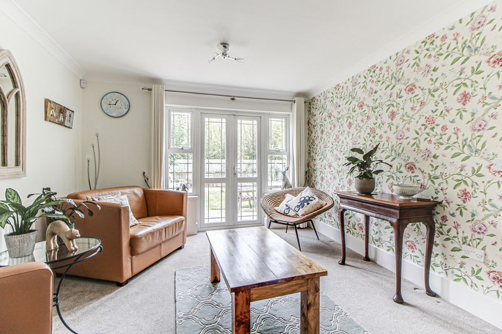
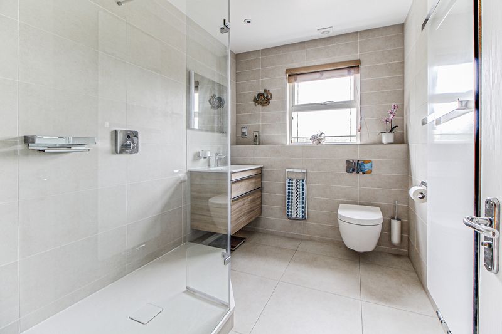
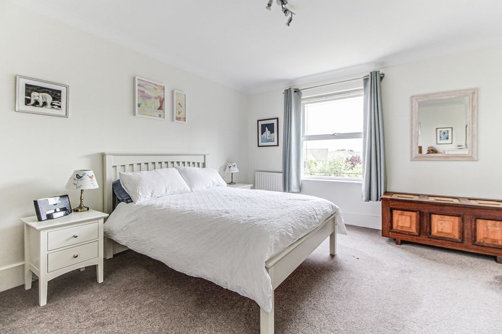
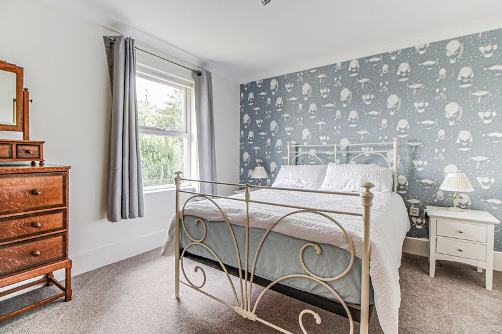
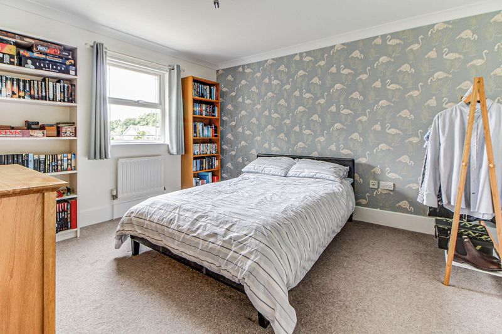
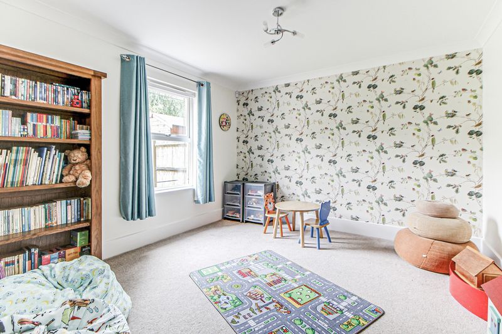
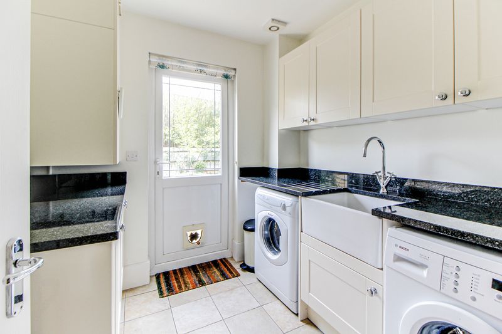
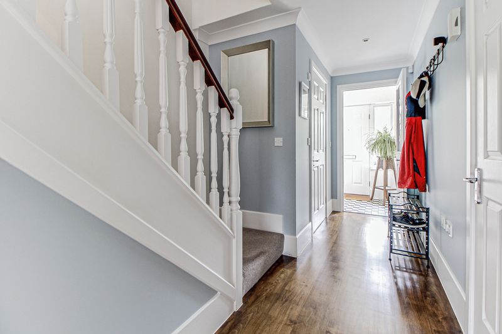
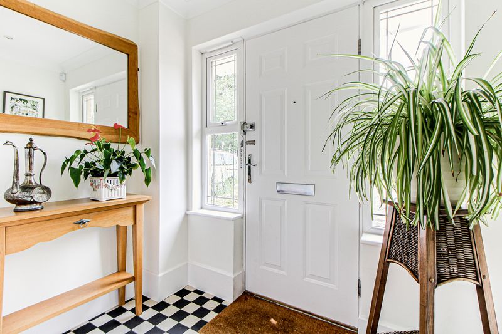
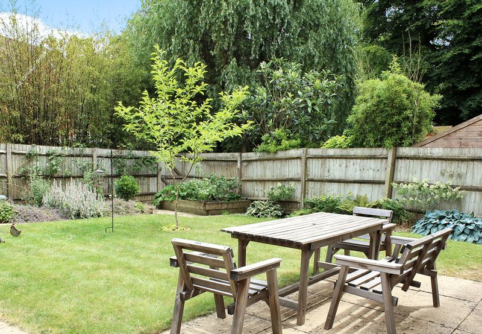
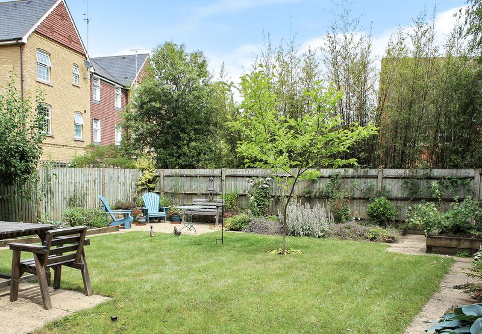
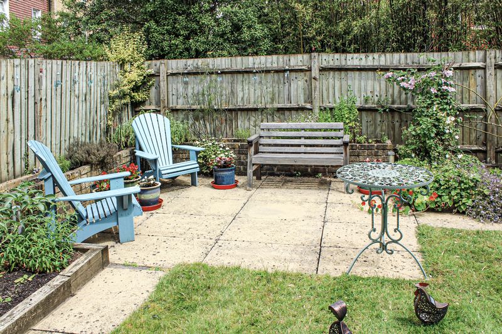
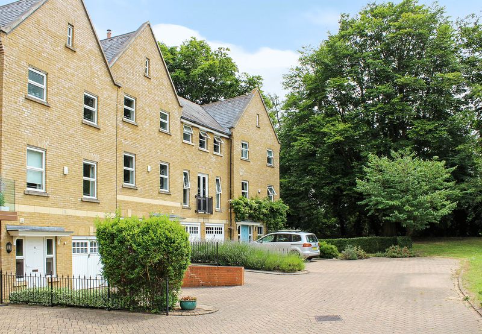






















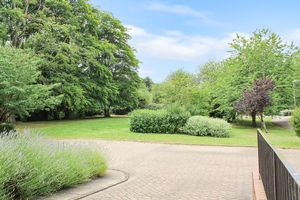

 4
4  2
2  3
3 Mortgage Calculator
Mortgage Calculator